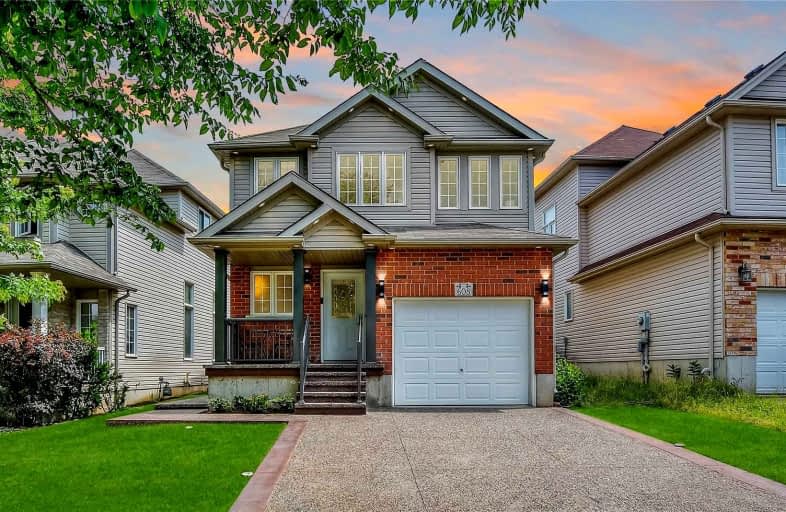Removed on Jul 28, 2022
Note: Property is not currently for sale or for rent.

-
Type: Detached
-
Style: 2-Storey
-
Size: 1100 sqft
-
Lot Size: 35 x 99 Feet
-
Age: 6-15 years
-
Taxes: $4,018 per year
-
Days on Site: 7 Days
-
Added: Jul 21, 2022 (1 week on market)
-
Updated:
-
Last Checked: 2 months ago
-
MLS®#: X5706930
-
Listed By: Re/max twin city realty inc., brokerage
This Fantastic, Freshly Remodeled 3+1 Bedroom Family Home Is Carpet-Free Throughout, Features An Open-Concept Main Floor, A Finished Basement With An In-Law Setup & Separate Side Entrance, An Exposed Aggregate Driveway With Plenty Of Parking. Kick Off Your Shoes And Come On In! This Carpet-Free Main Floor Is Sure To Delight. Your Foyer Flows Past A Convenient Powder Room & Into Your Bright & Airy Living Room. This Excellent Space Overlooks The Backyard, & Boasts A Stylish Mantle & Fireplace. Your Family Will Love Spending Time Together Here! The Main Floor Features Plenty Of Pot Lights, Luxury Vinyl Plank Flooring, & Convenient Smart Home Touches Like Usb Receptacles & Wi-Fi Switches Throughout .The Whole Family Can Come Together In This Beautifully Updated Kitchen! You're Treated To Ample Cabinetry, Quartz Counters, Subway Tile Backsplash, S/S Appliances, & An Island With Breakfast Bar. Just Off The Kitchen, You Have A Bright Dinette With A Walk-Out To The Backyard.
Extras
Retreat Outside & Catch Some Sun In This Fabulous Backyard! Your Deck Includes Tons Of Space To Bbq For The Family, Or Lounge Around With Friends, & There's Room For The Kids/Pets To Play.
Property Details
Facts for 608 Woolgrass Avenue, Waterloo
Status
Days on Market: 7
Last Status: Suspended
Sold Date: Jun 07, 2025
Closed Date: Nov 30, -0001
Expiry Date: Oct 23, 2022
Unavailable Date: Jul 28, 2022
Input Date: Jul 22, 2022
Prior LSC: Listing with no contract changes
Property
Status: Sale
Property Type: Detached
Style: 2-Storey
Size (sq ft): 1100
Age: 6-15
Area: Waterloo
Availability Date: Flexible
Inside
Bedrooms: 3
Bedrooms Plus: 1
Bathrooms: 4
Kitchens: 1
Kitchens Plus: 1
Rooms: 14
Den/Family Room: No
Air Conditioning: Central Air
Fireplace: Yes
Laundry Level: Upper
Central Vacuum: N
Washrooms: 4
Utilities
Electricity: Yes
Gas: Yes
Cable: Yes
Telephone: Yes
Building
Basement: Apartment
Basement 2: Walk-Up
Heat Type: Forced Air
Heat Source: Gas
Exterior: Brick
Exterior: Vinyl Siding
Elevator: N
Water Supply Type: Unknown
Water Supply: Municipal
Special Designation: Unknown
Parking
Driveway: Pvt Double
Garage Spaces: 1
Garage Type: Attached
Covered Parking Spaces: 2
Total Parking Spaces: 3
Fees
Tax Year: 2022
Tax Legal Description: Lot 142, Plan 58M376, City Of Waterloo. S/T Easeme
Taxes: $4,018
Highlights
Feature: Fenced Yard
Feature: School
Feature: School Bus Route
Land
Cross Street: Wideman
Municipality District: Waterloo
Fronting On: East
Parcel Number: 226843798
Pool: None
Sewer: Sewers
Lot Depth: 99 Feet
Lot Frontage: 35 Feet
Acres: < .50
Zoning: 50-R5
Waterfront: None
Additional Media
- Virtual Tour: https://unbranded.youriguide.com/9tp05_608_woolgrass_ave_waterloo_on/
Rooms
Room details for 608 Woolgrass Avenue, Waterloo
| Type | Dimensions | Description |
|---|---|---|
| Bathroom Ground | 1.55 x 1.63 | |
| Dining Ground | 2.46 x 3.00 | |
| Kitchen Ground | 3.02 x 3.00 | |
| Living Ground | 6.38 x 3.48 | |
| Bathroom 2nd | 2.67 x 1.73 | |
| Bathroom 2nd | 5.31 x 1.83 | |
| 2nd Br 2nd | 3.76 x 4.50 | |
| 3rd Br 2nd | 3.10 x 3.45 | |
| Prim Bdrm 2nd | 4.04 x 4.65 | |
| 4th Br Bsmt | 3.25 x 3.17 | |
| Kitchen Bsmt | 1.88 x 2.62 | |
| Rec Bsmt | 3.35 x 2.62 |
| XXXXXXXX | XXX XX, XXXX |
XXXXXXX XXX XXXX |
|
| XXX XX, XXXX |
XXXXXX XXX XXXX |
$XXX,XXX | |
| XXXXXXXX | XXX XX, XXXX |
XXXXXXX XXX XXXX |
|
| XXX XX, XXXX |
XXXXXX XXX XXXX |
$XXX,XXX | |
| XXXXXXXX | XXX XX, XXXX |
XXXXXXX XXX XXXX |
|
| XXX XX, XXXX |
XXXXXX XXX XXXX |
$XXX,XXX | |
| XXXXXXXX | XXX XX, XXXX |
XXXX XXX XXXX |
$XXX,XXX |
| XXX XX, XXXX |
XXXXXX XXX XXXX |
$XXX,XXX |
| XXXXXXXX XXXXXXX | XXX XX, XXXX | XXX XXXX |
| XXXXXXXX XXXXXX | XXX XX, XXXX | $799,000 XXX XXXX |
| XXXXXXXX XXXXXXX | XXX XX, XXXX | XXX XXXX |
| XXXXXXXX XXXXXX | XXX XX, XXXX | $999,900 XXX XXXX |
| XXXXXXXX XXXXXXX | XXX XX, XXXX | XXX XXXX |
| XXXXXXXX XXXXXX | XXX XX, XXXX | $900,000 XXX XXXX |
| XXXXXXXX XXXX | XXX XX, XXXX | $920,000 XXX XXXX |
| XXXXXXXX XXXXXX | XXX XX, XXXX | $799,000 XXX XXXX |

Vista Hills Public School
Elementary: PublicSt Nicholas Catholic Elementary School
Elementary: CatholicAbraham Erb Public School
Elementary: PublicMary Johnston Public School
Elementary: PublicLaurelwood Public School
Elementary: PublicEdna Staebler Public School
Elementary: PublicSt David Catholic Secondary School
Secondary: CatholicForest Heights Collegiate Institute
Secondary: PublicKitchener Waterloo Collegiate and Vocational School
Secondary: PublicWaterloo Collegiate Institute
Secondary: PublicResurrection Catholic Secondary School
Secondary: CatholicSir John A Macdonald Secondary School
Secondary: Public- 2 bath
- 3 bed
- 1100 sqft



