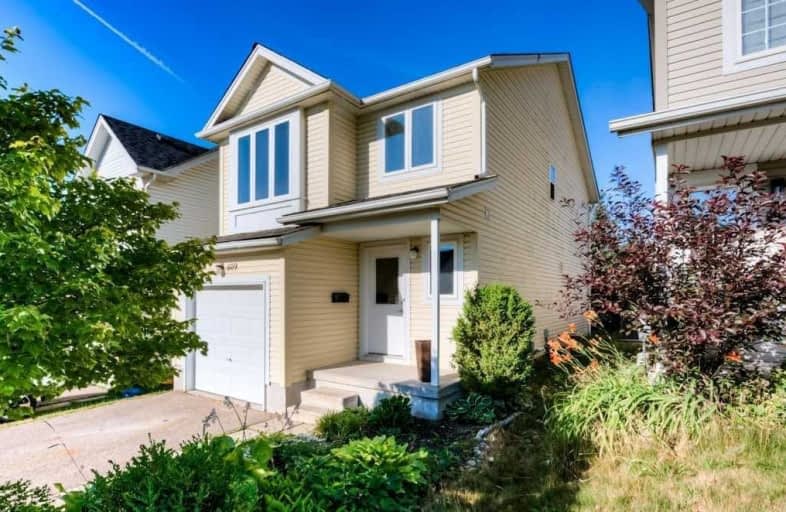Sold on Jul 18, 2020
Note: Property is not currently for sale or for rent.

-
Type: Detached
-
Style: 2-Storey
-
Size: 1100 sqft
-
Lot Size: 27.89 x 101.71 Feet
-
Age: 16-30 years
-
Taxes: $3,181 per year
-
Days on Site: 2 Days
-
Added: Jul 16, 2020 (2 days on market)
-
Updated:
-
Last Checked: 1 month ago
-
MLS®#: X4833508
-
Listed By: Keller williams-golden triangle realty., brokerage
This Home Has Been Newly Renovated Top To Bottom, And No Details Have Been Beautiful 3 Bedroom, 2.5 Bath Home Located In A Cul-De-Sac! A Private Street In The Beautiful Columbia Forest Neighbourhood. Picturesque Walking Trails, Family Friendly, And A Great Ranking School District! Lots Of High Quality Updates, And A Clean, Bright Look Await. Stunning Hardwood Flooring Throughout The Entire Home.
Extras
**Interboard Listing: Cambridge R. E. Assoc.**
Property Details
Facts for 609 Royal Fern Street, Waterloo
Status
Days on Market: 2
Last Status: Sold
Sold Date: Jul 18, 2020
Closed Date: Aug 26, 2020
Expiry Date: Sep 16, 2020
Sold Price: $612,000
Unavailable Date: Jul 18, 2020
Input Date: Jul 16, 2020
Prior LSC: Listing with no contract changes
Property
Status: Sale
Property Type: Detached
Style: 2-Storey
Size (sq ft): 1100
Age: 16-30
Area: Waterloo
Availability Date: Flexible
Assessment Amount: $295,000
Assessment Year: 2020
Inside
Bedrooms: 3
Bathrooms: 3
Kitchens: 1
Rooms: 6
Den/Family Room: Yes
Air Conditioning: Central Air
Fireplace: No
Washrooms: 3
Building
Basement: Finished
Basement 2: Full
Heat Type: Forced Air
Heat Source: Gas
Exterior: Vinyl Siding
Water Supply: Municipal
Special Designation: Unknown
Parking
Driveway: Private
Garage Spaces: 1
Garage Type: Attached
Covered Parking Spaces: 1
Total Parking Spaces: 2
Fees
Tax Year: 2020
Tax Legal Description: Lot 123, Plan 58M-170, S/T Ease Lt54694 In Favour
Taxes: $3,181
Land
Cross Street: Columbia Forest / Er
Municipality District: Waterloo
Fronting On: East
Parcel Number: 226841274
Pool: None
Sewer: Sewers
Lot Depth: 101.71 Feet
Lot Frontage: 27.89 Feet
Acres: < .50
Zoning: Residential
Rooms
Room details for 609 Royal Fern Street, Waterloo
| Type | Dimensions | Description |
|---|---|---|
| Kitchen Main | 3.73 x 2.67 | |
| Dining Main | 3.15 x 2.21 | |
| Living Main | 3.91 x 3.56 | |
| Master 2nd | 3.99 x 3.20 | |
| Br 2nd | 3.99 x 2.41 | |
| 2nd Br 2nd | 3.45 x 2.49 | |
| Family 2nd | 4.98 x 3.10 | |
| Rec Bsmt | 3.38 x 5.31 | |
| Utility Bsmt | 4.17 x 2.87 |
| XXXXXXXX | XXX XX, XXXX |
XXXX XXX XXXX |
$XXX,XXX |
| XXX XX, XXXX |
XXXXXX XXX XXXX |
$XXX,XXX |
| XXXXXXXX XXXX | XXX XX, XXXX | $612,000 XXX XXXX |
| XXXXXXXX XXXXXX | XXX XX, XXXX | $550,000 XXX XXXX |

Vista Hills Public School
Elementary: PublicSt Nicholas Catholic Elementary School
Elementary: CatholicAbraham Erb Public School
Elementary: PublicMary Johnston Public School
Elementary: PublicLaurelwood Public School
Elementary: PublicEdna Staebler Public School
Elementary: PublicSt David Catholic Secondary School
Secondary: CatholicForest Heights Collegiate Institute
Secondary: PublicKitchener Waterloo Collegiate and Vocational School
Secondary: PublicWaterloo Collegiate Institute
Secondary: PublicResurrection Catholic Secondary School
Secondary: CatholicSir John A Macdonald Secondary School
Secondary: Public

