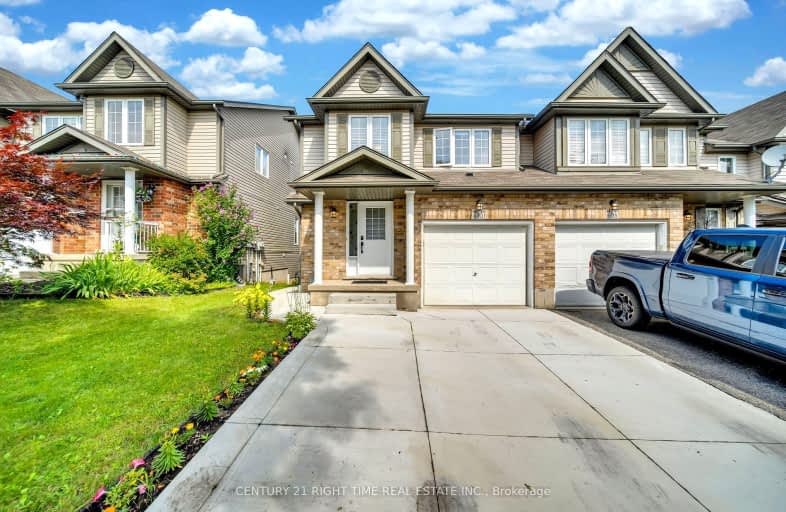Somewhat Walkable
- Some errands can be accomplished on foot.
61
/100
Some Transit
- Most errands require a car.
32
/100
Very Bikeable
- Most errands can be accomplished on bike.
72
/100

Vista Hills Public School
Elementary: Public
2.13 km
St Nicholas Catholic Elementary School
Elementary: Catholic
1.05 km
Abraham Erb Public School
Elementary: Public
0.26 km
Mary Johnston Public School
Elementary: Public
3.19 km
Laurelwood Public School
Elementary: Public
1.95 km
Edna Staebler Public School
Elementary: Public
2.87 km
St David Catholic Secondary School
Secondary: Catholic
5.96 km
Forest Heights Collegiate Institute
Secondary: Public
8.04 km
Kitchener Waterloo Collegiate and Vocational School
Secondary: Public
7.55 km
Waterloo Collegiate Institute
Secondary: Public
5.75 km
Resurrection Catholic Secondary School
Secondary: Catholic
5.41 km
Sir John A Macdonald Secondary School
Secondary: Public
0.50 km
-
Creekside Link
950 Creekside Dr, Waterloo ON 0.49km -
Claire Lake Park
Craigleith Dr (Tatlock Dr), Waterloo ON 3.77km -
Cornerbrook Park
Waterloo ON N2V 1M3 3.57km
-
TD Bank Financial Group
450 Columbia St W (Fischer-Hallman Road North), Waterloo ON N2T 2W1 2.58km -
President's Choice Financial ATM
450 Erb St W, Waterloo ON N2T 1H4 4.07km -
TD Bank Financial Group
460 Erb St W (Fischer Hallan), Waterloo ON N2T 1N5 4.09km




