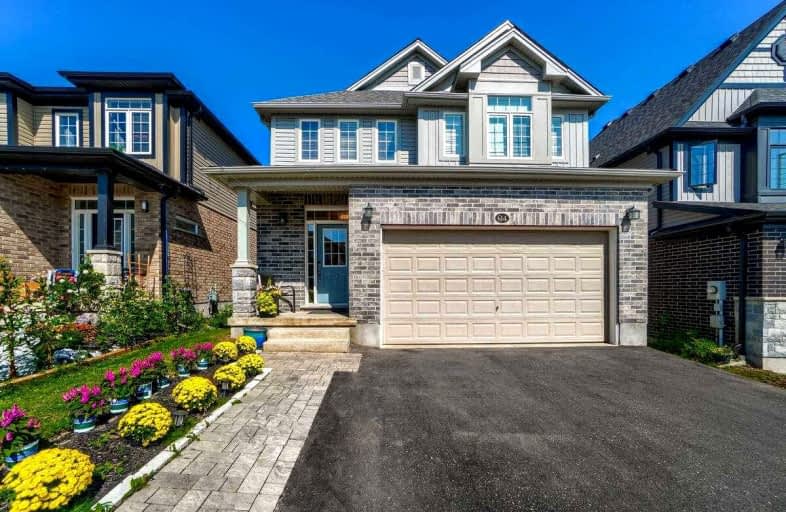Sold on Aug 22, 2021
Note: Property is not currently for sale or for rent.

-
Type: Detached
-
Style: 2-Storey
-
Size: 2000 sqft
-
Lot Size: 36.15 x 99.41 Feet
-
Age: 0-5 years
-
Taxes: $5,073 per year
-
Days on Site: 7 Days
-
Added: Aug 15, 2021 (1 week on market)
-
Updated:
-
Last Checked: 2 months ago
-
MLS®#: X5341166
-
Listed By: Royal lepage signature realty, brokerage
Desirable Vista Hills 2017 Built Detached.Upgraded Finishes,Open Concept,9' Cieling,Double Garage,Big Island,Laundry And Powder Room, All Granite Counters And Hardwood Floor, 8' Sliding Door To Deck. Finished Basement With 2-Br Apartment And 4 Large Windows, Permission From City Hall To Open A W/O Door Is Included. 3 Mins To Costco, Public Schools & 7 Mins To Plaza. Walking To Kids Playground. Rental Water Heater And Water Softner $60/M.
Extras
Included All Appliances With 5 Years Warranty, Elf's, Main Floor Window Coverings.
Property Details
Facts for 614 Wild Rye Street, Waterloo
Status
Days on Market: 7
Last Status: Sold
Sold Date: Aug 22, 2021
Closed Date: Sep 30, 2021
Expiry Date: Dec 15, 2021
Sold Price: $1,105,000
Unavailable Date: Aug 22, 2021
Input Date: Aug 16, 2021
Prior LSC: Listing with no contract changes
Property
Status: Sale
Property Type: Detached
Style: 2-Storey
Size (sq ft): 2000
Age: 0-5
Area: Waterloo
Availability Date: Asap
Assessment Amount: $646,000
Assessment Year: 2016
Inside
Bedrooms: 6
Bathrooms: 4
Kitchens: 2
Rooms: 12
Den/Family Room: No
Air Conditioning: Central Air
Fireplace: No
Laundry Level: Main
Central Vacuum: N
Washrooms: 4
Utilities
Electricity: Yes
Gas: Yes
Cable: No
Telephone: No
Building
Basement: Finished
Basement 2: Walk-Up
Heat Type: Forced Air
Heat Source: Electric
Exterior: Brick
Elevator: N
UFFI: No
Water Supply: Municipal
Physically Handicapped-Equipped: N
Special Designation: Unknown
Retirement: N
Parking
Driveway: Pvt Double
Garage Spaces: 2
Garage Type: Attached
Covered Parking Spaces: 4
Total Parking Spaces: 6
Fees
Tax Year: 2021
Tax Legal Description: Lot 127, Plan 58M601 Subject To An Easement In
Taxes: $5,073
Highlights
Feature: Park
Feature: Public Transit
Feature: School
Feature: School Bus Route
Land
Cross Street: Sundew Dr And Wild R
Municipality District: Waterloo
Fronting On: West
Parcel Number: 226845162
Pool: None
Sewer: Sewers
Lot Depth: 99.41 Feet
Lot Frontage: 36.15 Feet
Acres: < .50
Additional Media
- Virtual Tour: https://unbranded.mediatours.ca/property/614-wild-rye-street-waterloo/
Rooms
Room details for 614 Wild Rye Street, Waterloo
| Type | Dimensions | Description |
|---|---|---|
| Master Upper | - | W/I Closet, 3 Pc Ensuite, Led Lighting |
| 2nd Br Upper | - | Closet, Led Lighting, Casement Windows |
| 3rd Br Upper | - | Casement Windows, Closet, Led Lighting |
| 4th Br Upper | - | Closet, Led Lighting, Casement Windows |
| Br Bsmt | - | W/I Closet, Pot Lights, Above Grade Window |
| 2nd Br Bsmt | - | Led Lighting, Closet |
| Kitchen Main | - | Backsplash, Granite Counter, Double Sink |
| Kitchen Bsmt | - | B/I Ctr-Top Stove, Granite Counter, B/I Vanity |
| Bathroom Main | - | 2 Pc Bath, Granite Counter, B/I Vanity |
| Bathroom Upper | - | 3 Pc Ensuite, Granite Counter, B/I Vanity |
| Bathroom Upper | - | 3 Pc Bath, Granite Counter, B/I Vanity |
| Bathroom Bsmt | - | 3 Pc Bath, Granite Counter, B/I Vanity |
| XXXXXXXX | XXX XX, XXXX |
XXXX XXX XXXX |
$X,XXX,XXX |
| XXX XX, XXXX |
XXXXXX XXX XXXX |
$XXX,XXX |
| XXXXXXXX XXXX | XXX XX, XXXX | $1,105,000 XXX XXXX |
| XXXXXXXX XXXXXX | XXX XX, XXXX | $990,900 XXX XXXX |

Vista Hills Public School
Elementary: PublicSt Nicholas Catholic Elementary School
Elementary: CatholicAbraham Erb Public School
Elementary: PublicMary Johnston Public School
Elementary: PublicLaurelwood Public School
Elementary: PublicEdna Staebler Public School
Elementary: PublicSt David Catholic Secondary School
Secondary: CatholicForest Heights Collegiate Institute
Secondary: PublicKitchener Waterloo Collegiate and Vocational School
Secondary: PublicWaterloo Collegiate Institute
Secondary: PublicResurrection Catholic Secondary School
Secondary: CatholicSir John A Macdonald Secondary School
Secondary: Public

