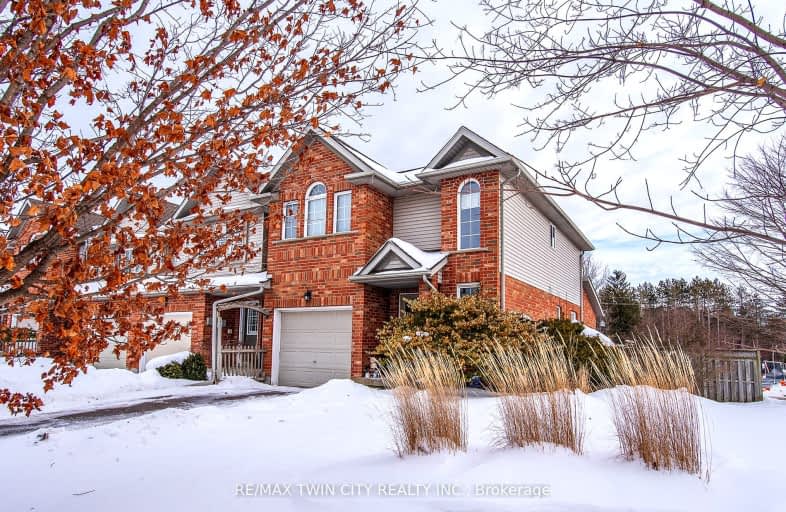Car-Dependent
- Almost all errands require a car.
10
/100
Some Transit
- Most errands require a car.
28
/100
Bikeable
- Some errands can be accomplished on bike.
64
/100

Cedarbrae Public School
Elementary: Public
2.01 km
Sir Edgar Bauer Catholic Elementary School
Elementary: Catholic
1.66 km
N A MacEachern Public School
Elementary: Public
1.13 km
Northlake Woods Public School
Elementary: Public
0.79 km
St Nicholas Catholic Elementary School
Elementary: Catholic
2.57 km
Laurelwood Public School
Elementary: Public
2.77 km
St David Catholic Secondary School
Secondary: Catholic
3.82 km
Kitchener Waterloo Collegiate and Vocational School
Secondary: Public
6.76 km
Bluevale Collegiate Institute
Secondary: Public
6.33 km
Waterloo Collegiate Institute
Secondary: Public
3.91 km
Resurrection Catholic Secondary School
Secondary: Catholic
6.25 km
Sir John A Macdonald Secondary School
Secondary: Public
2.91 km
-
Pinebrook Park
635 Sprucehurst Cr, Waterloo ON 1.17km -
Wasaga Park
Waterloo ON 1.22km -
Old Albert Park
Waterloo ON 2.43km
-
BMO Bank of Montreal
640 Parkside Dr, Waterloo ON N2L 0C7 2.1km -
BMO Bank of Montreal
730 Glen Forrest Blvd (at Weber St. N.), Waterloo ON N2L 4K8 2.11km -
Scotiabank
550 Parkside Dr, Waterloo ON N2L 5V4 2.6km


