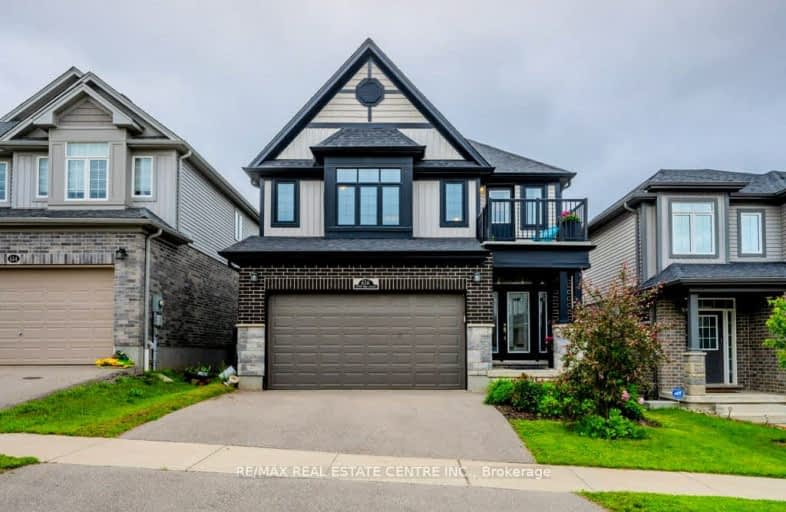Car-Dependent
- Almost all errands require a car.
Minimal Transit
- Almost all errands require a car.
Somewhat Bikeable
- Most errands require a car.

Vista Hills Public School
Elementary: PublicSt Nicholas Catholic Elementary School
Elementary: CatholicAbraham Erb Public School
Elementary: PublicMary Johnston Public School
Elementary: PublicLaurelwood Public School
Elementary: PublicEdna Staebler Public School
Elementary: PublicSt David Catholic Secondary School
Secondary: CatholicForest Heights Collegiate Institute
Secondary: PublicKitchener Waterloo Collegiate and Vocational School
Secondary: PublicWaterloo Collegiate Institute
Secondary: PublicResurrection Catholic Secondary School
Secondary: CatholicSir John A Macdonald Secondary School
Secondary: Public-
Woolgrass Park
555 Woolgrass Ave, Waterloo ON 1.52km -
Creekside Park
916 Creekside Dr, Waterloo ON 1.69km -
Winterberry Park
614 Winterberry Ave, Waterloo ON 1.76km
-
TD Bank Financial Group
450 Columbia St W (Fischer-Hallman Road North), Waterloo ON N2T 2W1 2.81km -
RBC Royal Bank
50 Westmount Rd N (btw Erb & Father David Bauer), Waterloo ON N2L 2R5 5.17km -
BMO Bank of Montreal
360 Phillip St, Waterloo ON N2L 5J1 5.38km
- 3 bath
- 4 bed
- 2000 sqft
364 Chokecherry Crescent, Waterloo, Ontario • N2V 0H1 • Waterloo
- 4 bath
- 4 bed
- 2000 sqft
144 Cinnamon Fern Street, Waterloo, Ontario • N2V 0E9 • Waterloo
- 5 bath
- 4 bed
- 3500 sqft
301 Buttonbush Street East, Waterloo, Ontario • N2V 0B2 • Waterloo











