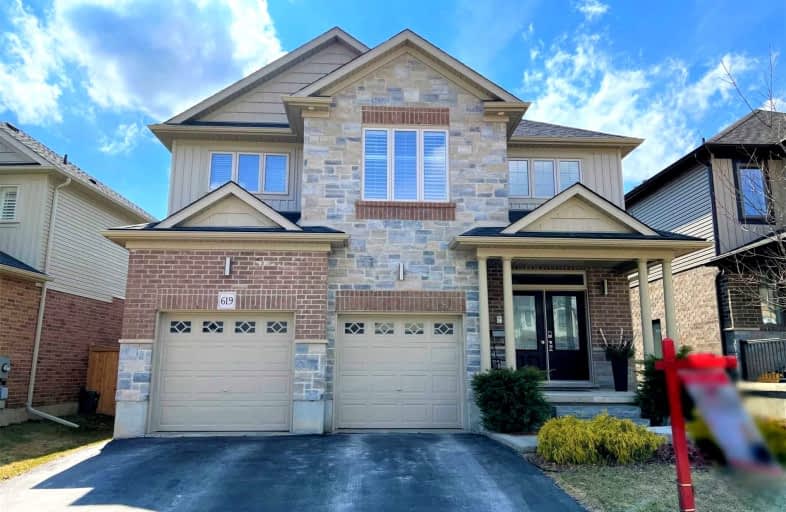

Vista Hills Public School
Elementary: PublicSt Nicholas Catholic Elementary School
Elementary: CatholicAbraham Erb Public School
Elementary: PublicMary Johnston Public School
Elementary: PublicLaurelwood Public School
Elementary: PublicEdna Staebler Public School
Elementary: PublicSt David Catholic Secondary School
Secondary: CatholicForest Heights Collegiate Institute
Secondary: PublicKitchener Waterloo Collegiate and Vocational School
Secondary: PublicWaterloo Collegiate Institute
Secondary: PublicResurrection Catholic Secondary School
Secondary: CatholicSir John A Macdonald Secondary School
Secondary: Public- 3 bath
- 4 bed
- 2000 sqft
364 Chokecherry Crescent, Waterloo, Ontario • N2V 0H1 • Waterloo
- 4 bath
- 4 bed
- 2000 sqft
144 Cinnamon Fern Street, Waterloo, Ontario • N2V 0E9 • Waterloo
- 5 bath
- 4 bed
- 3500 sqft
301 Buttonbush Street East, Waterloo, Ontario • N2V 0B2 • Waterloo











