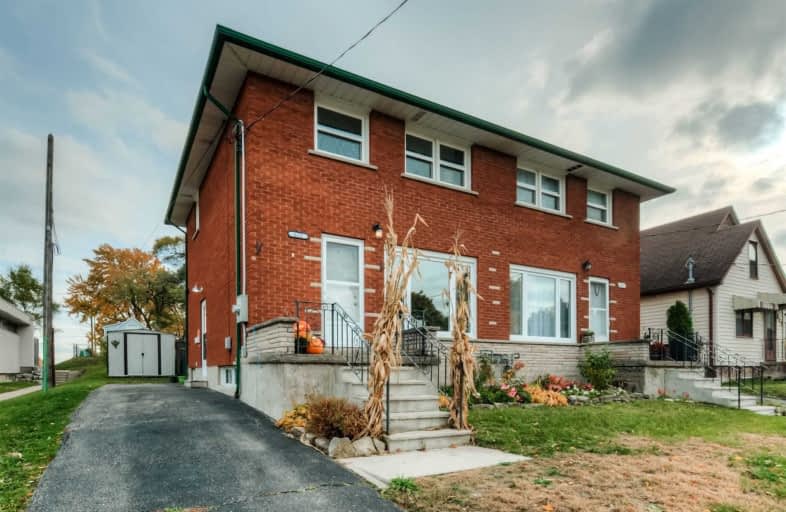Sold on Oct 30, 2020
Note: Property is not currently for sale or for rent.

-
Type: Semi-Detached
-
Style: 2-Storey
-
Size: 700 sqft
-
Lot Size: 27.75 x 118.36 Feet
-
Age: 51-99 years
-
Taxes: $2,463 per year
-
Days on Site: 9 Days
-
Added: Oct 21, 2020 (1 week on market)
-
Updated:
-
Last Checked: 2 months ago
-
MLS®#: X4963657
-
Listed By: Chestnut park realty sothwestern ontario ltd.
On A Nicely-Sized Fenced Lot (Right Beside One Of The Coolest Repurposed Firehalls You'll Ever Likely To See) Sits This Wonderfully-Kept All Red Brick Semi-Detached Home. Updates Are Abundant In This Home, Many Of Which Are Noticeable Immediately From The Resurfaced Front Steps. Newer Doors & Windows Keep The Drafts At Bay, Making This Home Comfy & Cozy All Year Round. There's Fun, Fresh Paint Throughout, Plus Some Awesome Light Fixtures.
Extras
This Is One Heck Of An Option To Rent Out (Or Leave Your Parents House) A Thing Of The Past! Existing Washer & Dryer Are Not Included, But Can Be Replaced With Another White Set.*Interboard Listing: Brantford Real Estate Assoc*
Property Details
Facts for 623 Guelph Street, Waterloo
Status
Days on Market: 9
Last Status: Sold
Sold Date: Oct 30, 2020
Closed Date: Jan 07, 2021
Expiry Date: Dec 21, 2020
Sold Price: $480,000
Unavailable Date: Oct 30, 2020
Input Date: Oct 22, 2020
Prior LSC: Listing with no contract changes
Property
Status: Sale
Property Type: Semi-Detached
Style: 2-Storey
Size (sq ft): 700
Age: 51-99
Area: Waterloo
Availability Date: 60-89 Days
Assessment Amount: $224,000
Assessment Year: 2020
Inside
Bedrooms: 3
Bathrooms: 1
Kitchens: 1
Rooms: 7
Den/Family Room: No
Air Conditioning: None
Fireplace: No
Washrooms: 1
Building
Basement: Finished
Basement 2: Full
Heat Type: Forced Air
Heat Source: Gas
Exterior: Brick
UFFI: No
Energy Certificate: N
Water Supply: Municipal
Special Designation: Unknown
Parking
Driveway: Private
Garage Type: None
Covered Parking Spaces: 3
Total Parking Spaces: 3
Fees
Tax Year: 2020
Tax Legal Description: Plan 671 Pt Lots 3 & 4 Rp 58R19916 Parts 2 & 3
Taxes: $2,463
Highlights
Feature: Place Of Wor
Feature: Public Transit
Feature: Rec Centre
Feature: School
Land
Cross Street: Between Lancaster W/
Municipality District: Waterloo
Fronting On: South
Pool: None
Sewer: Sewers
Lot Depth: 118.36 Feet
Lot Frontage: 27.75 Feet
Rooms
Room details for 623 Guelph Street, Waterloo
| Type | Dimensions | Description |
|---|---|---|
| Living Main | 3.96 x 4.27 | |
| Dining Main | 1.83 x 3.05 | |
| Kitchen Main | 3.05 x 3.05 | |
| Master 2nd | 2.44 x 3.96 | |
| Br 2nd | 2.44 x 3.05 | |
| Br 2nd | 2.44 x 3.05 | |
| Bathroom 2nd | - | 4 Pc Bath |
| Rec Bsmt | 3.66 x 5.18 | |
| Laundry Bsmt | - |
| XXXXXXXX | XXX XX, XXXX |
XXXX XXX XXXX |
$XXX,XXX |
| XXX XX, XXXX |
XXXXXX XXX XXXX |
$XXX,XXX |
| XXXXXXXX XXXX | XXX XX, XXXX | $480,000 XXX XXXX |
| XXXXXXXX XXXXXX | XXX XX, XXXX | $399,900 XXX XXXX |

St Teresa Catholic Elementary School
Elementary: CatholicPrueter Public School
Elementary: PublicSt Agnes Catholic Elementary School
Elementary: CatholicMargaret Avenue Public School
Elementary: PublicBridgeport Public School
Elementary: PublicSuddaby Public School
Elementary: PublicRosemount - U Turn School
Secondary: PublicKitchener Waterloo Collegiate and Vocational School
Secondary: PublicBluevale Collegiate Institute
Secondary: PublicWaterloo Collegiate Institute
Secondary: PublicEastwood Collegiate Institute
Secondary: PublicCameron Heights Collegiate Institute
Secondary: Public

