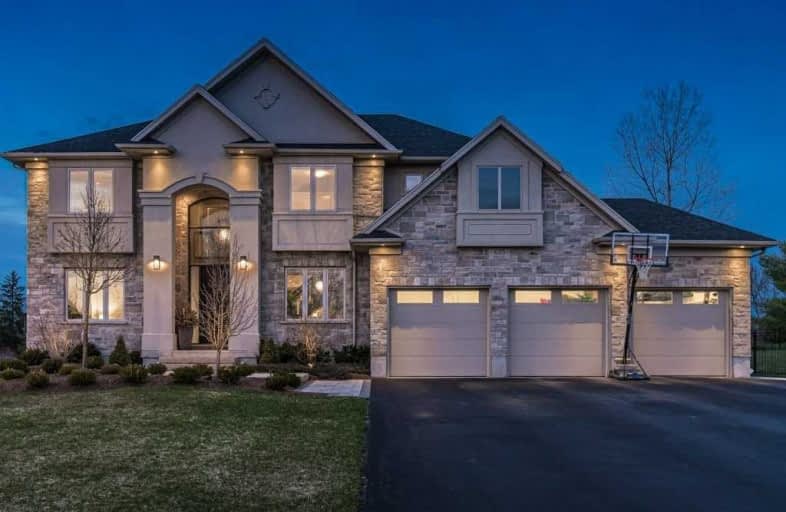Sold on Apr 02, 2021
Note: Property is not currently for sale or for rent.

-
Type: Detached
-
Style: 2-Storey
-
Size: 3500 sqft
-
Lot Size: 112 x 190 Feet
-
Age: 0-5 years
-
Taxes: $13,470 per year
-
Days on Site: 2 Days
-
Added: Mar 31, 2021 (2 days on market)
-
Updated:
-
Last Checked: 2 months ago
-
MLS®#: X5174904
-
Listed By: Re/max twin city realty inc., brokerage
A Home That Truly Lives Up To Its Street Name - 635 Regal Place Is Nothing Short Of Stunning. From The Moment You Turn Onto The Stately Street You Can Feel It Is Something Special. A Grand Exterior Provides A Great First Impression & It Only Gets Better From There - The Cathedral Height Entrance Showcases The Incredible Bright & Stylish Main Floor. This Home Truly Has To Be Seen - Download The Sales Brochure For More Info.
Extras
Troy@Schmidtteam.Ca Do Not Call, Email Only. Treb Agents Must Book Through Showtime, No Exceptions.
Property Details
Facts for 635 Regal Place, Waterloo
Status
Days on Market: 2
Last Status: Sold
Sold Date: Apr 02, 2021
Closed Date: Jun 18, 2021
Expiry Date: Jun 01, 2021
Sold Price: $2,625,000
Unavailable Date: Apr 02, 2021
Input Date: Mar 31, 2021
Prior LSC: Listing with no contract changes
Property
Status: Sale
Property Type: Detached
Style: 2-Storey
Size (sq ft): 3500
Age: 0-5
Area: Waterloo
Availability Date: Flexible
Assessment Amount: $1,249,000
Assessment Year: 2021
Inside
Bedrooms: 4
Bathrooms: 5
Kitchens: 1
Rooms: 19
Den/Family Room: Yes
Air Conditioning: Central Air
Fireplace: Yes
Laundry Level: Upper
Washrooms: 5
Building
Basement: Finished
Basement 2: Full
Heat Type: Forced Air
Heat Source: Gas
Exterior: Brick
Exterior: Stucco/Plaster
Water Supply: Municipal
Special Designation: Other
Retirement: N
Parking
Driveway: Private
Garage Spaces: 3
Garage Type: Attached
Covered Parking Spaces: 6
Total Parking Spaces: 9
Fees
Tax Year: 2020
Tax Legal Description: Firstly: Part Lot 1 Plan 58M5, Being Part 11 On 5
Taxes: $13,470
Land
Cross Street: Erbsville
Municipality District: Waterloo
Fronting On: East
Parcel Number: 228340094
Pool: None
Sewer: Other
Lot Depth: 190 Feet
Lot Frontage: 112 Feet
Acres: < .50
Zoning: Res
Additional Media
- Virtual Tour: https://unbranded.youriguide.com/635_regal_pl_waterloo_on/
Rooms
Room details for 635 Regal Place, Waterloo
| Type | Dimensions | Description |
|---|---|---|
| Family Main | 17.09 x 18.07 | |
| Kitchen Main | 16.03 x 16.04 | |
| Breakfast Main | 12.05 x 16.04 | |
| Dining Main | 11.06 x 14.06 | |
| Living Main | 11.05 x 15.02 | |
| Office Main | 11.05 x 17.00 | |
| Master 2nd | 19.03 x 21.03 | |
| Br 2nd | 12.03 x 15.07 | |
| Br 2nd | 11.04 x 17.11 | |
| Br 2nd | 13.06 x 12.11 | |
| Laundry 2nd | 10.10 x 11.06 | |
| Rec Bsmt | 22.08 x 59.02 |
| XXXXXXXX | XXX XX, XXXX |
XXXX XXX XXXX |
$X,XXX,XXX |
| XXX XX, XXXX |
XXXXXX XXX XXXX |
$X,XXX,XXX |
| XXXXXXXX XXXX | XXX XX, XXXX | $2,625,000 XXX XXXX |
| XXXXXXXX XXXXXX | XXX XX, XXXX | $2,450,000 XXX XXXX |

Vista Hills Public School
Elementary: PublicNorthlake Woods Public School
Elementary: PublicSt Nicholas Catholic Elementary School
Elementary: CatholicAbraham Erb Public School
Elementary: PublicLaurelwood Public School
Elementary: PublicEdna Staebler Public School
Elementary: PublicSt David Catholic Secondary School
Secondary: CatholicForest Heights Collegiate Institute
Secondary: PublicKitchener Waterloo Collegiate and Vocational School
Secondary: PublicWaterloo Collegiate Institute
Secondary: PublicResurrection Catholic Secondary School
Secondary: CatholicSir John A Macdonald Secondary School
Secondary: Public

