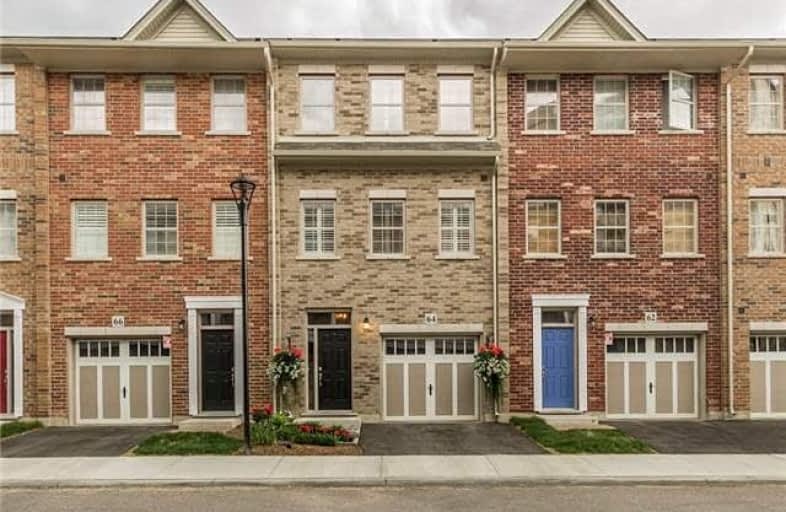Sold on Jun 27, 2018
Note: Property is not currently for sale or for rent.

-
Type: Att/Row/Twnhouse
-
Style: 3-Storey
-
Size: 1100 sqft
-
Lot Size: 18 x 64.8 Feet
-
Age: 0-5 years
-
Taxes: $2,825 per year
-
Days on Site: 27 Days
-
Added: Sep 07, 2019 (3 weeks on market)
-
Updated:
-
Last Checked: 1 month ago
-
MLS®#: X4149645
-
Listed By: Re/max real estate centre inc., brokerage
N. Downtown Kitchener Near Lrt And Tech Industry. Beautiful And Like New, 3 Bdrm, 3 Bath Freehold Townhouse Has Finished Basement With Walkout. Open Concet Design, Main Flr 9' Ceilings And Eng. Hardwood. Granite Top Breakfast Bar, Dark Wood Kitchen Withs/S Appliances. Master Offers 4Pc Ensuite, Large Closet And Linen. 2nd Floor Laundry, C. Shutters In Living Rm, Kitchen, Master, Bsmt Office. Oasis Backyard W/Gas Hook-Up And Shed. Common Elements $92.61.
Extras
Inclusions: Fridge, Stove, Micro, Washer/Dryer, Garage Remotes & Shed. Exclusions: Bsmt Fridge, Master Chandelier, Patio Curtains, Tv Brackets, Rose Reel In Garage, Yard Hanging Pots. **Interboard Listing: Kitchener-Waterloo R.E. Assoc**
Property Details
Facts for 64 Prince Albert Boulevard, Waterloo
Status
Days on Market: 27
Last Status: Sold
Sold Date: Jun 27, 2018
Closed Date: Aug 29, 2018
Expiry Date: Sep 30, 2018
Sold Price: $451,200
Unavailable Date: Jun 27, 2018
Input Date: Jun 04, 2018
Prior LSC: Listing with no contract changes
Property
Status: Sale
Property Type: Att/Row/Twnhouse
Style: 3-Storey
Size (sq ft): 1100
Age: 0-5
Area: Waterloo
Availability Date: 9/5/2018
Inside
Bedrooms: 3
Bathrooms: 3
Kitchens: 1
Rooms: 12
Den/Family Room: No
Air Conditioning: Central Air
Fireplace: No
Washrooms: 3
Building
Basement: Fin W/O
Heat Type: Forced Air
Heat Source: Gas
Exterior: Brick
Water Supply: Municipal
Special Designation: Unknown
Other Structures: Garden Shed
Parking
Driveway: Private
Garage Spaces: 1
Garage Type: Built-In
Covered Parking Spaces: 1
Total Parking Spaces: 2
Fees
Tax Year: 2017
Tax Legal Description: Part Of Block 3,Plan 58M561,Part 50, 58R18967 Toge
Taxes: $2,825
Highlights
Feature: Fenced Yard
Feature: Hospital
Feature: Library
Feature: Public Transit
Feature: School
Land
Cross Street: St. Ledger St And Lo
Municipality District: Waterloo
Fronting On: East
Parcel Number: 223240396
Pool: None
Sewer: Sewers
Lot Depth: 64.8 Feet
Lot Frontage: 18 Feet
Acres: < .50
Rooms
Room details for 64 Prince Albert Boulevard, Waterloo
| Type | Dimensions | Description |
|---|---|---|
| Living Main | 3.35 x 5.26 | |
| Dining Main | 3.28 x 4.27 | |
| Kitchen Main | 2.49 x 5.11 | |
| Bathroom Main | - | 2 Pc Bath |
| Master 2nd | 3.35 x 3.48 | |
| Bathroom 2nd | 1.52 x 2.74 | 4 Pc Ensuite |
| Br 2nd | 2.69 x 3.35 | |
| Br 2nd | 2.44 x 3.30 | |
| Bathroom 2nd | 1.83 x 1.83 | 3 Pc Bath |
| Laundry 2nd | 0.91 x 1.52 | |
| Office Bsmt | 2.74 x 4.20 | |
| Foyer Bsmt | 1.65 x 2.74 |
| XXXXXXXX | XXX XX, XXXX |
XXXX XXX XXXX |
$XXX,XXX |
| XXX XX, XXXX |
XXXXXX XXX XXXX |
$XXX,XXX |
| XXXXXXXX XXXX | XXX XX, XXXX | $451,200 XXX XXXX |
| XXXXXXXX XXXXXX | XXX XX, XXXX | $458,900 XXX XXXX |

St Teresa Catholic Elementary School
Elementary: CatholicPrueter Public School
Elementary: PublicSt Agnes Catholic Elementary School
Elementary: CatholicKing Edward Public School
Elementary: PublicMargaret Avenue Public School
Elementary: PublicSuddaby Public School
Elementary: PublicRosemount - U Turn School
Secondary: PublicKitchener Waterloo Collegiate and Vocational School
Secondary: PublicBluevale Collegiate Institute
Secondary: PublicWaterloo Collegiate Institute
Secondary: PublicEastwood Collegiate Institute
Secondary: PublicCameron Heights Collegiate Institute
Secondary: Public

