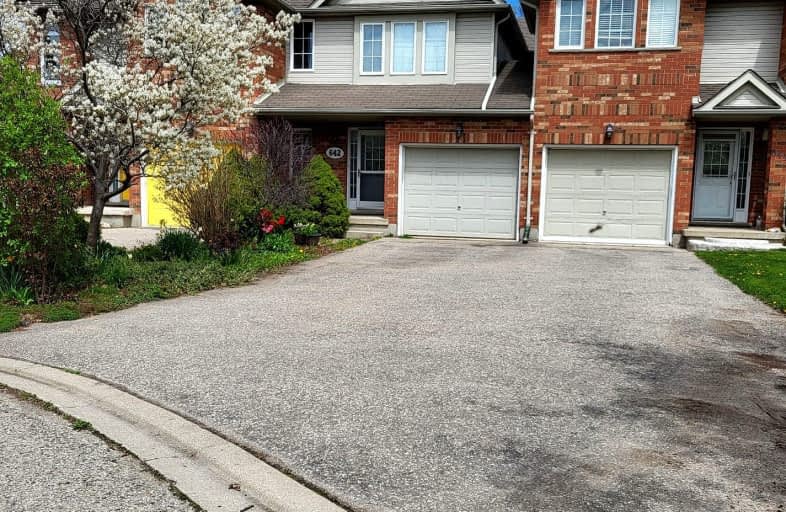Car-Dependent
- Almost all errands require a car.
10
/100
Some Transit
- Most errands require a car.
28
/100
Bikeable
- Some errands can be accomplished on bike.
64
/100

Cedarbrae Public School
Elementary: Public
1.97 km
Sir Edgar Bauer Catholic Elementary School
Elementary: Catholic
1.60 km
N A MacEachern Public School
Elementary: Public
1.10 km
Northlake Woods Public School
Elementary: Public
0.69 km
St Nicholas Catholic Elementary School
Elementary: Catholic
2.68 km
Laurelwood Public School
Elementary: Public
2.86 km
St David Catholic Secondary School
Secondary: Catholic
3.78 km
Kitchener Waterloo Collegiate and Vocational School
Secondary: Public
6.75 km
Bluevale Collegiate Institute
Secondary: Public
6.29 km
Waterloo Collegiate Institute
Secondary: Public
3.88 km
Resurrection Catholic Secondary School
Secondary: Catholic
6.30 km
Sir John A Macdonald Secondary School
Secondary: Public
3.02 km


