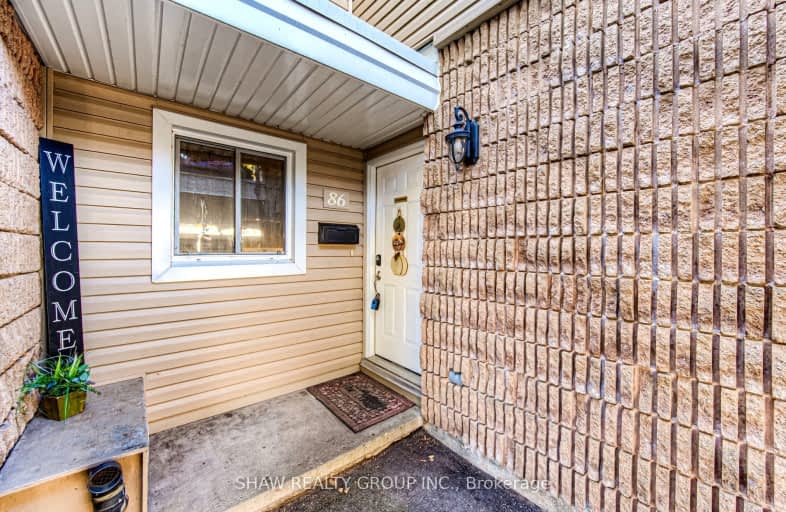Somewhat Walkable
- Some errands can be accomplished on foot.
62
/100
Some Transit
- Most errands require a car.
42
/100
Bikeable
- Some errands can be accomplished on bike.
57
/100

Christ The King Catholic Elementary School
Elementary: Catholic
0.71 km
St Peter Catholic Elementary School
Elementary: Catholic
0.73 km
St Margaret Catholic Elementary School
Elementary: Catholic
0.92 km
Elgin Street Public School
Elementary: Public
0.77 km
Avenue Road Public School
Elementary: Public
0.79 km
Clemens Mill Public School
Elementary: Public
1.24 km
Southwood Secondary School
Secondary: Public
4.47 km
Glenview Park Secondary School
Secondary: Public
4.00 km
Galt Collegiate and Vocational Institute
Secondary: Public
1.89 km
Monsignor Doyle Catholic Secondary School
Secondary: Catholic
4.62 km
Jacob Hespeler Secondary School
Secondary: Public
4.09 km
St Benedict Catholic Secondary School
Secondary: Catholic
1.13 km
-
Playfit Kids Club
366 Hespeler Rd, Cambridge ON N1R 6J6 1.92km -
Domm Park
55 Princess St, Cambridge ON 3.29km -
Studiman Park
3.66km
-
BMO Bank of Montreal
142 Dundas St N, Cambridge ON N1R 5P1 2.54km -
Localcoin Bitcoin ATM - Hasty Market
5 Wellington St, Cambridge ON N1R 3Y4 2.64km -
RBC Royal Bank
541 Hespeler Rd, Cambridge ON N1R 6J2 2.73km






