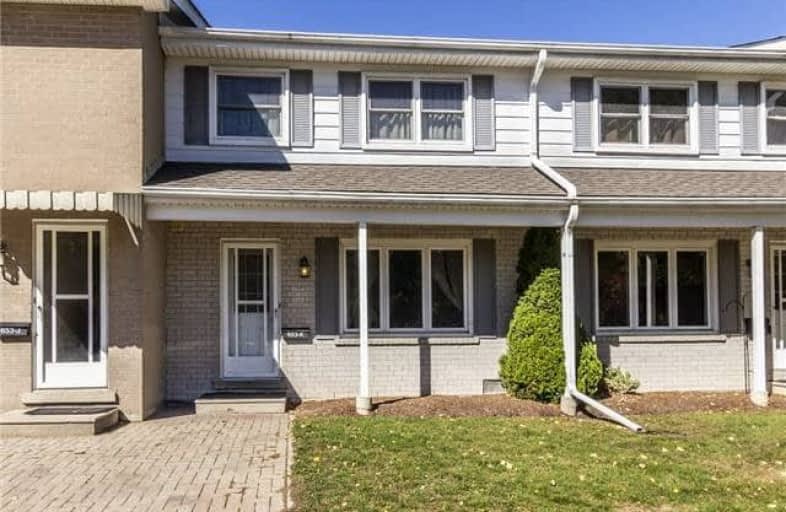Sold on Oct 31, 2018
Note: Property is not currently for sale or for rent.

-
Type: Condo Apt
-
Style: 2-Storey
-
Size: 1200 sqft
-
Pets: Restrict
-
Age: 31-50 years
-
Taxes: $2,104 per year
-
Maintenance Fees: 395 /mo
-
Days on Site: 28 Days
-
Added: Sep 07, 2019 (4 weeks on market)
-
Updated:
-
Last Checked: 2 months ago
-
MLS®#: X4268262
-
Listed By: Optimum realty point, brokerage
Awesome Townhouse, Large And Spacious Unit. Freshly Painted, Shows Well!! Spacious Living Combine With Dining, Walk Out To Gorgeous Yard! Upgraded Kitchen With Granite Counter, Ceramic Flooring And Backsplash. Gas Oven, Spacious Bedrooms, Upgraded Bathroom With Granite Counter,Vessel Sink, Stand Up Shower With Rain Shower! Community Pool At Back Of Complex.
Extras
Close To University, 2 Parking Spots, Beautiful Layout, Furnace 2015, A/C 2015, Water Softener 2018.
Property Details
Facts for K-653K Albert Street, Waterloo
Status
Days on Market: 28
Last Status: Sold
Sold Date: Oct 31, 2018
Closed Date: Nov 26, 2018
Expiry Date: Mar 01, 2019
Sold Price: $280,100
Unavailable Date: Oct 31, 2018
Input Date: Oct 05, 2018
Property
Status: Sale
Property Type: Condo Apt
Style: 2-Storey
Size (sq ft): 1200
Age: 31-50
Area: Waterloo
Availability Date: 30 Days/ Tba
Inside
Bedrooms: 3
Bathrooms: 2
Kitchens: 1
Rooms: 6
Den/Family Room: No
Patio Terrace: None
Unit Exposure: South
Air Conditioning: Central Air
Fireplace: No
Laundry Level: Lower
Ensuite Laundry: Yes
Washrooms: 2
Building
Stories: 1
Basement: Part Fin
Heat Type: Forced Air
Heat Source: Gas
Exterior: Brick
Exterior: Vinyl Siding
Special Designation: Unknown
Parking
Parking Included: Yes
Garage Type: Surface
Parking Designation: Exclusive
Parking Features: Surface
Parking Spot #1: 111
Parking Type2: Exclusive
Parking Spot #2: 111
Covered Parking Spaces: 2
Total Parking Spaces: 2
Garage: 2
Locker
Locker: None
Fees
Tax Year: 2018
Taxes Included: No
Building Insurance Included: Yes
Cable Included: No
Central A/C Included: No
Common Elements Included: Yes
Heating Included: No
Hydro Included: No
Water Included: Yes
Taxes: $2,104
Land
Cross Street: Weber St N And Alber
Municipality District: Waterloo
Condo
Condo Registry Office: WNCC
Condo Corp#: 83
Property Management: C.Warner Prop Management Christine 519 884 3883
Rooms
Room details for K-653K Albert Street, Waterloo
| Type | Dimensions | Description |
|---|---|---|
| Living Main | 3.25 x 10.06 | Combined W/Dining, W/O To Yard, Laminate |
| Dining Main | - | Combined W/Living, W/O To Yard, Laminate |
| Kitchen Main | 2.54 x 3.50 | Ceramic Floor, Backsplash, Granite Counter |
| Master Upper | 3.63 x 4.19 | Laminate, Closet |
| 2nd Br Upper | 2.74 x 3.35 | Laminate, Closet |
| 3rd Br Upper | 2.59 x 5.41 | Laminate, Closet |
| Rec Bsmt | 5.33 x 7.72 | Laminate |
| XXXXXXXX | XXX XX, XXXX |
XXXX XXX XXXX |
$XXX,XXX |
| XXX XX, XXXX |
XXXXXX XXX XXXX |
$XXX,XXX |
| XXXXXXXX XXXX | XXX XX, XXXX | $280,100 XXX XXXX |
| XXXXXXXX XXXXXX | XXX XX, XXXX | $280,000 XXX XXXX |

KidsAbility School
Elementary: HospitalWinston Churchill Public School
Elementary: PublicCedarbrae Public School
Elementary: PublicSir Edgar Bauer Catholic Elementary School
Elementary: CatholicN A MacEachern Public School
Elementary: PublicMacGregor Public School
Elementary: PublicSt David Catholic Secondary School
Secondary: CatholicKitchener Waterloo Collegiate and Vocational School
Secondary: PublicBluevale Collegiate Institute
Secondary: PublicWaterloo Collegiate Institute
Secondary: PublicResurrection Catholic Secondary School
Secondary: CatholicSir John A Macdonald Secondary School
Secondary: Public

