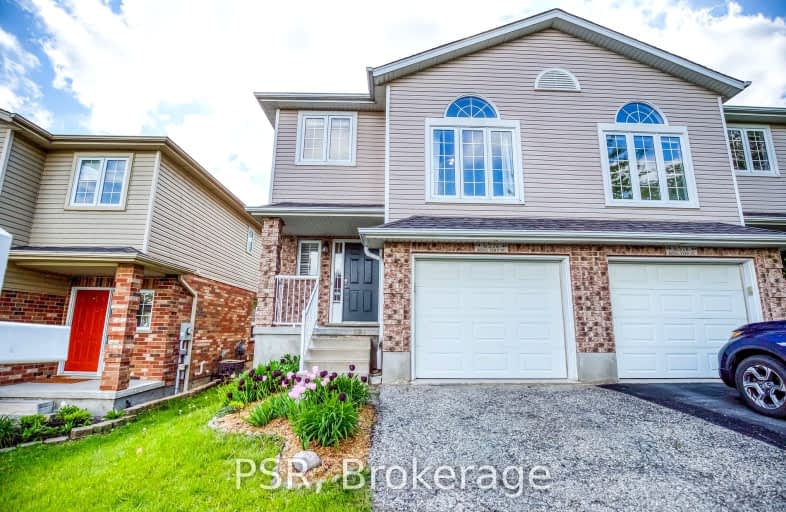
Video Tour
Car-Dependent
- Most errands require a car.
27
/100
Some Transit
- Most errands require a car.
34
/100
Somewhat Bikeable
- Most errands require a car.
46
/100

Vista Hills Public School
Elementary: Public
1.47 km
St Nicholas Catholic Elementary School
Elementary: Catholic
0.78 km
Abraham Erb Public School
Elementary: Public
0.71 km
Mary Johnston Public School
Elementary: Public
2.27 km
Laurelwood Public School
Elementary: Public
1.20 km
Edna Staebler Public School
Elementary: Public
1.98 km
St David Catholic Secondary School
Secondary: Catholic
5.38 km
Forest Heights Collegiate Institute
Secondary: Public
7.10 km
Kitchener Waterloo Collegiate and Vocational School
Secondary: Public
6.69 km
Waterloo Collegiate Institute
Secondary: Public
5.12 km
Resurrection Catholic Secondary School
Secondary: Catholic
4.48 km
Sir John A Macdonald Secondary School
Secondary: Public
0.72 km
-
Woolgrass Park
555 Woolgrass Ave, Waterloo ON 1.19km -
Regency Park
Fisher Hallman Rd N (Roxton Dr.), Waterloo ON 2.43km -
Claire Lake Park
Craigleith Dr (Tatlock Dr), Waterloo ON 2.92km
-
Scotiabank
420 the Boardwalk (at Ira Needles Blvd), Waterloo ON N2T 0A6 3.54km -
TD Bank Financial Group
320 the Boardwalk (University Ave), Waterloo ON N2T 0A6 3.83km -
BMO Bank of Montreal
730 Glen Forrest Blvd (at Weber St. N.), Waterloo ON N2L 4K8 4.63km




