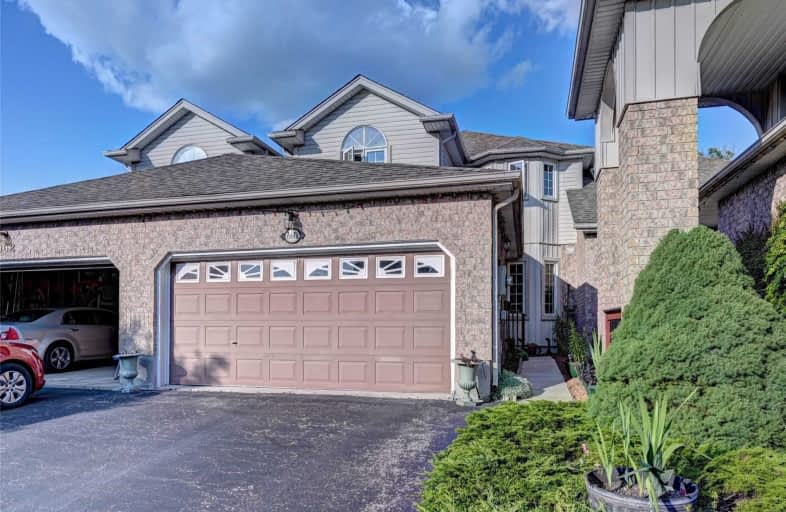Sold on Aug 11, 2021
Note: Property is not currently for sale or for rent.

-
Type: Att/Row/Twnhouse
-
Style: 2-Storey
-
Lot Size: 26.21 x 123.28 Feet
-
Age: No Data
-
Taxes: $3,335 per year
-
Days on Site: 6 Days
-
Added: Aug 05, 2021 (6 days on market)
-
Updated:
-
Last Checked: 2 months ago
-
MLS®#: X5330038
-
Listed By: Royal canadian realty, brokerage
Immaculate "No Condo Fee" Features Lower Floor Master Bedroom And Ensuite Bath. Convenient Main Floor Laundry. Spacious Kitchen Granite Countertop With Abundance Of Cabinetry Features Large Look Through To Dining And Living Room. Bright Upper Level Family Room. Updates Include: Hardwood Flooring In Dining/Living Room, Laminate Tiles In Kitchen & Foyer, Roof Shingles (2012), Furnace (2014), Central Air (2014), Owned Hot Water Tank (2021).
Extras
All Washroom Upgraded With Quartz Countertop,Water Softener Owned, Hot Water Tank Owned.Fridge,Dish Washer,1 Washer, 1 Dryer Exclude Samsung Washer/Dryer And Freezer In The Basement. Tv In The Main Floor Bedroom, 3 Sky Lights.
Property Details
Facts for 660 Ellesmere Court, Waterloo
Status
Days on Market: 6
Last Status: Sold
Sold Date: Aug 11, 2021
Closed Date: Oct 31, 2021
Expiry Date: Oct 31, 2021
Sold Price: $745,000
Unavailable Date: Aug 11, 2021
Input Date: Aug 05, 2021
Prior LSC: Sold
Property
Status: Sale
Property Type: Att/Row/Twnhouse
Style: 2-Storey
Area: Waterloo
Availability Date: Tba
Inside
Bedrooms: 3
Bedrooms Plus: 3
Bathrooms: 4
Kitchens: 1
Rooms: 6
Den/Family Room: Yes
Air Conditioning: Central Air
Fireplace: Yes
Laundry Level: Main
Central Vacuum: Y
Washrooms: 4
Building
Basement: Finished
Heat Type: Forced Air
Heat Source: Gas
Exterior: Brick
Exterior: Vinyl Siding
Water Supply: Municipal
Special Designation: Unknown
Parking
Driveway: Private
Garage Spaces: 2
Garage Type: Attached
Covered Parking Spaces: 4
Total Parking Spaces: 6
Fees
Tax Year: 2021
Tax Legal Description: Pt Blk 3 Pl 1825
Taxes: $3,335
Land
Cross Street: Westmount Rd And Ben
Municipality District: Waterloo
Fronting On: West
Parcel Number: 222380167
Pool: None
Sewer: Sewers
Lot Depth: 123.28 Feet
Lot Frontage: 26.21 Feet
Rooms
Room details for 660 Ellesmere Court, Waterloo
| Type | Dimensions | Description |
|---|---|---|
| Br Main | 10.10 x 14.05 | |
| Kitchen Main | 10.00 x 13.70 | |
| Living Main | 10.00 x 24.00 | |
| 2nd Br 2nd | 11.00 x 11.09 | |
| Family 2nd | 10.10 x 16.08 |
| XXXXXXXX | XXX XX, XXXX |
XXXX XXX XXXX |
$XXX,XXX |
| XXX XX, XXXX |
XXXXXX XXX XXXX |
$XXX,XXX |
| XXXXXXXX XXXX | XXX XX, XXXX | $745,000 XXX XXXX |
| XXXXXXXX XXXXXX | XXX XX, XXXX | $749,000 XXX XXXX |

Cedarbrae Public School
Elementary: PublicSir Edgar Bauer Catholic Elementary School
Elementary: CatholicN A MacEachern Public School
Elementary: PublicNorthlake Woods Public School
Elementary: PublicSt Nicholas Catholic Elementary School
Elementary: CatholicLaurelwood Public School
Elementary: PublicSt David Catholic Secondary School
Secondary: CatholicKitchener Waterloo Collegiate and Vocational School
Secondary: PublicBluevale Collegiate Institute
Secondary: PublicWaterloo Collegiate Institute
Secondary: PublicResurrection Catholic Secondary School
Secondary: CatholicSir John A Macdonald Secondary School
Secondary: Public

