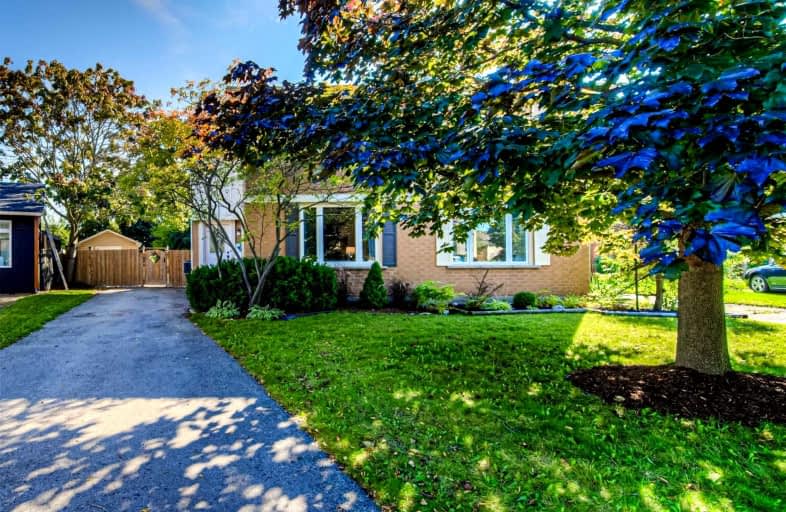Sold on Oct 07, 2021
Note: Property is not currently for sale or for rent.

-
Type: Semi-Detached
-
Style: 2-Storey
-
Lot Size: 23.59 x 189.35 Acres
-
Age: 31-50 years
-
Taxes: $2,953 per year
-
Days on Site: 3 Days
-
Added: Oct 04, 2021 (3 days on market)
-
Updated:
-
Last Checked: 2 months ago
-
MLS®#: X5391172
-
Listed By: Re/max twin city realty inc., brokerage
Move-In Ready Home With Fresh Paint, Beautiful New Flooring, Baseboards & Stylish Lighting Throughout In Popular Doon Area. Updates Include: Roof - 2008, Windows, Doors, Furnace, A/C - 2011, Kitchen Cabinets, Counters, Downstairs Bathroom, Attic Venting & Electrical Panel - 2013. The Basement Has A Lovely 3 Piece Bath And Lots Of Areas Ready For Your Personal Vision. Fenced Backyard With Stunning Mature Trees & Backs Onto Open Space (189'X140'Deepx82'Wide).
Extras
Stunning Mature Trees & Backing Onto Open Space! Shed With Hydro. Discover This Great Location For Commuters, With Easy Highway Access & Is Close To Conestoga College.
Property Details
Facts for 68 Carlyle Drive, Waterloo
Status
Days on Market: 3
Last Status: Sold
Sold Date: Oct 07, 2021
Closed Date: Dec 06, 2021
Expiry Date: Dec 31, 2021
Sold Price: $731,000
Unavailable Date: Oct 07, 2021
Input Date: Oct 04, 2021
Prior LSC: Listing with no contract changes
Property
Status: Sale
Property Type: Semi-Detached
Style: 2-Storey
Age: 31-50
Area: Waterloo
Availability Date: Flexible
Assessment Amount: $267,000
Assessment Year: 2021
Inside
Bedrooms: 3
Bathrooms: 2
Kitchens: 1
Rooms: 7
Den/Family Room: No
Air Conditioning: Central Air
Fireplace: No
Washrooms: 2
Building
Basement: Full
Basement 2: Part Fin
Heat Type: Forced Air
Heat Source: Gas
Exterior: Alum Siding
Exterior: Brick
Water Supply: Municipal
Special Designation: Unknown
Other Structures: Garden Shed
Parking
Driveway: Private
Garage Type: None
Covered Parking Spaces: 3
Total Parking Spaces: 3
Fees
Tax Year: 2021
Tax Legal Description: Pt Lt 199 Pl 1404 Kitchener Pt 1, 58R2334; S/T Rig
Taxes: $2,953
Land
Cross Street: Biehn Dr. To Carlyle
Municipality District: Waterloo
Fronting On: East
Parcel Number: 226190117
Pool: None
Sewer: Sewers
Lot Depth: 189.35 Acres
Lot Frontage: 23.59 Acres
Lot Irregularities: 23.61 X 189.35 X 140.
Acres: < .50
Zoning: Residential
Additional Media
- Virtual Tour: https://youriguide.com/68_carlyle_dr_kitchener_on/
Rooms
Room details for 68 Carlyle Drive, Waterloo
| Type | Dimensions | Description |
|---|---|---|
| Great Rm Main | 3.94 x 3.98 | |
| Kitchen Main | 2.64 x 3.30 | W/O To Deck |
| Dining Main | 2.84 x 3.26 | |
| Prim Bdrm 2nd | 3.26 x 3.95 | |
| 2nd Br 2nd | 2.87 x 3.36 | |
| 3rd Br 2nd | 2.80 x 3.36 | |
| Bathroom 2nd | - | 4 Pc Bath |
| Bathroom Bsmt | - | 3 Pc Bath |
| XXXXXXXX | XXX XX, XXXX |
XXXX XXX XXXX |
$XXX,XXX |
| XXX XX, XXXX |
XXXXXX XXX XXXX |
$XXX,XXX |
| XXXXXXXX XXXX | XXX XX, XXXX | $731,000 XXX XXXX |
| XXXXXXXX XXXXXX | XXX XX, XXXX | $549,900 XXX XXXX |

Groh Public School
Elementary: PublicSt Timothy Catholic Elementary School
Elementary: CatholicPioneer Park Public School
Elementary: PublicSt Kateri Tekakwitha Catholic Elementary School
Elementary: CatholicBrigadoon Public School
Elementary: PublicJ W Gerth Public School
Elementary: PublicRosemount - U Turn School
Secondary: PublicEastwood Collegiate Institute
Secondary: PublicHuron Heights Secondary School
Secondary: PublicGrand River Collegiate Institute
Secondary: PublicSt Mary's High School
Secondary: CatholicCameron Heights Collegiate Institute
Secondary: Public

