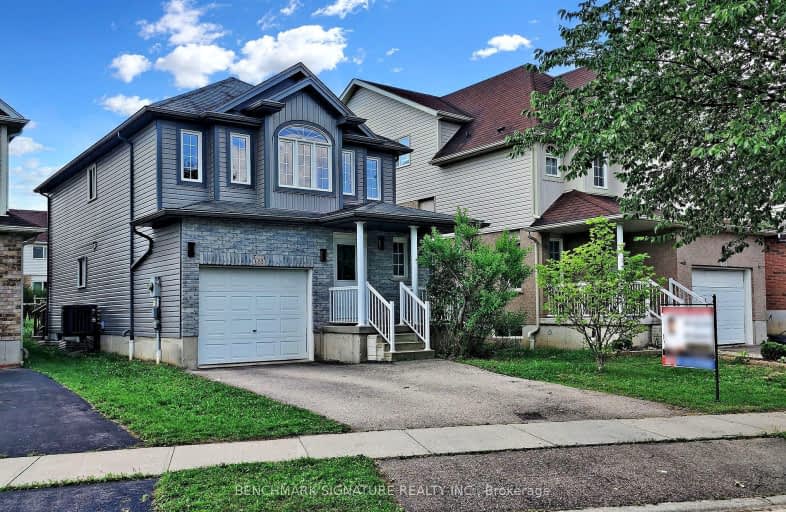Car-Dependent
- Almost all errands require a car.
22
/100
Some Transit
- Most errands require a car.
28
/100
Bikeable
- Some errands can be accomplished on bike.
66
/100

Vista Hills Public School
Elementary: Public
2.52 km
St Nicholas Catholic Elementary School
Elementary: Catholic
1.17 km
Abraham Erb Public School
Elementary: Public
0.57 km
Mary Johnston Public School
Elementary: Public
3.48 km
Laurelwood Public School
Elementary: Public
2.15 km
Edna Staebler Public School
Elementary: Public
3.24 km
St David Catholic Secondary School
Secondary: Catholic
6.01 km
Forest Heights Collegiate Institute
Secondary: Public
8.38 km
Kitchener Waterloo Collegiate and Vocational School
Secondary: Public
7.78 km
Waterloo Collegiate Institute
Secondary: Public
5.84 km
Resurrection Catholic Secondary School
Secondary: Catholic
5.75 km
Sir John A Macdonald Secondary School
Secondary: Public
0.66 km




