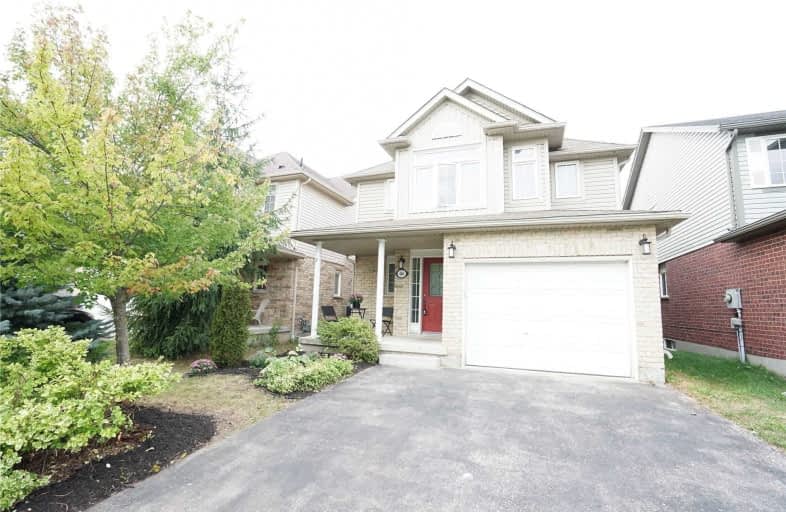Sold on Sep 10, 2020
Note: Property is not currently for sale or for rent.

-
Type: Detached
-
Style: 2-Storey
-
Size: 1500 sqft
-
Lot Size: 30 x 98.43 Feet
-
Age: 6-15 years
-
Taxes: $4,275 per year
-
Days on Site: 8 Days
-
Added: Sep 02, 2020 (1 week on market)
-
Updated:
-
Last Checked: 2 months ago
-
MLS®#: X4894746
-
Listed By: Real one realty inc., brokerage
Newly Upgraded 4 Beds 3.5 Bath Single Detached For Sale In Desirable Laurelwood Area. Brand New Carpet, Laminate Floors And Fresh Paint! Overall Has 2800+ Sqft Living Area Including The Fully Finished Walk Out Basement With A Kitchenette Could Potentially Be A In-Law Suite. Open Concept First Floor With Granite Counter Top Center Island. Bright Livingroom With Direct Access To Elevated Deck. Spacious Master Bedroom With Private Ensuite Bathroom And W/I Closet
Extras
Refrigerator, Stove, Hood Range, Dishwasher, Washer And Dryer
Property Details
Facts for 684 Winterberry Avenue, Waterloo
Status
Days on Market: 8
Last Status: Sold
Sold Date: Sep 10, 2020
Closed Date: Sep 28, 2020
Expiry Date: Nov 30, 2020
Sold Price: $723,000
Unavailable Date: Sep 10, 2020
Input Date: Sep 02, 2020
Prior LSC: Listing with no contract changes
Property
Status: Sale
Property Type: Detached
Style: 2-Storey
Size (sq ft): 1500
Age: 6-15
Area: Waterloo
Inside
Bedrooms: 4
Bathrooms: 4
Kitchens: 1
Kitchens Plus: 1
Rooms: 7
Den/Family Room: Yes
Air Conditioning: Central Air
Fireplace: No
Laundry Level: Main
Washrooms: 4
Building
Basement: Fin W/O
Basement 2: Finished
Heat Type: Forced Air
Heat Source: Gas
Exterior: Brick
Exterior: Vinyl Siding
Water Supply: Municipal
Special Designation: Unknown
Parking
Driveway: Pvt Double
Garage Spaces: 1
Garage Type: Built-In
Covered Parking Spaces: 2
Total Parking Spaces: 3
Fees
Tax Year: 2020
Tax Legal Description: Lot 33, Plan 58M376, City Of Waterloo. S/T Easemen
Taxes: $4,275
Highlights
Feature: Lake/Pond
Feature: Park
Feature: Place Of Worship
Feature: Public Transit
Feature: School
Land
Cross Street: Winterberry/Laurelwo
Municipality District: Waterloo
Fronting On: North
Pool: None
Sewer: Sewers
Lot Depth: 98.43 Feet
Lot Frontage: 30 Feet
Additional Media
- Virtual Tour: https://my.matterport.com/show/?m=HEvd52UeBZ2
Rooms
Room details for 684 Winterberry Avenue, Waterloo
| Type | Dimensions | Description |
|---|---|---|
| Living Ground | 3.05 x 6.71 | W/O To Deck |
| Kitchen Ground | 2.44 x 6.71 | Combined W/Dining, Centre Island |
| Laundry Ground | - | |
| Bathroom Ground | - | 2 Pc Bath |
| Master 2nd | 5.18 x 4.88 | 3 Pc Ensuite, W/I Closet |
| 2nd Br 2nd | 3.66 x 3.05 | |
| 3rd Br 2nd | 4.27 x 3.05 | |
| 4th Br 2nd | 3.35 x 3.05 | |
| Bathroom 2nd | - | 3 Pc Bath |
| Bathroom Bsmt | - | 3 Pc Bath |
| Family Bsmt | 3.05 x 6.71 | Walk-Out, W/O To Yard |
| Kitchen Bsmt | 3.96 x 3.96 |

| XXXXXXXX | XXX XX, XXXX |
XXXX XXX XXXX |
$XXX,XXX |
| XXX XX, XXXX |
XXXXXX XXX XXXX |
$XXX,XXX |
| XXXXXXXX XXXX | XXX XX, XXXX | $723,000 XXX XXXX |
| XXXXXXXX XXXXXX | XXX XX, XXXX | $599,000 XXX XXXX |

Vista Hills Public School
Elementary: PublicSt Nicholas Catholic Elementary School
Elementary: CatholicAbraham Erb Public School
Elementary: PublicMary Johnston Public School
Elementary: PublicLaurelwood Public School
Elementary: PublicEdna Staebler Public School
Elementary: PublicSt David Catholic Secondary School
Secondary: CatholicForest Heights Collegiate Institute
Secondary: PublicKitchener Waterloo Collegiate and Vocational School
Secondary: PublicWaterloo Collegiate Institute
Secondary: PublicResurrection Catholic Secondary School
Secondary: CatholicSir John A Macdonald Secondary School
Secondary: Public
