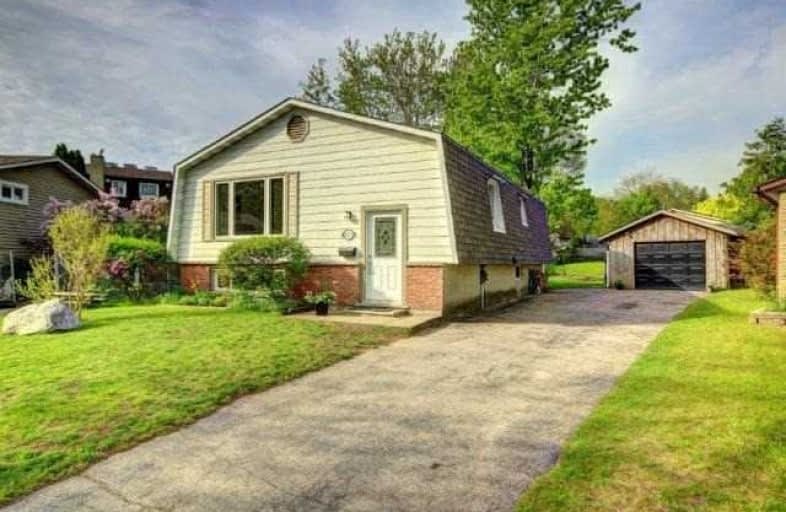Sold on Jun 07, 2017
Note: Property is not currently for sale or for rent.

-
Type: Detached
-
Style: Bungalow
-
Lot Size: 41.99 x 136.95 Feet
-
Age: 31-50 years
-
Taxes: $3,199 per year
-
Days on Site: 13 Days
-
Added: Sep 07, 2019 (1 week on market)
-
Updated:
-
Last Checked: 2 months ago
-
MLS®#: X3816513
-
Listed By: Re/max twin city realty inc., brokerage
Beautifully Updated T/Out & Top Of Th Court Location. Main Floor Has Been Remodeled To Allow For A Modern New Wide Open Space. The New Kitchen Has An Abundance Of Cabinets & Counters, Stainless Steel Bi Appliances, R/O Kinetico Water Line To The Sink. This Home Feels Like New W/New Floors, Ceilings, Windows, Paint, Bathrooms, Trim, Roof & More. Basement Has Separate Walk-Up Entrance, Wood Burning Fp, Bed, Bath Office And Storage.
Extras
This Is A Large Lot W/A Huge 8 X 12 Ft Shed, Oversized Grg W/Door Opener, Veg/Fruit Garden, Parking For 6+ Cars! Close To Schools, Hwy, Transit & Shopping. **Interboard Listing: Kitchener-Waterloo Real Estate Association**
Property Details
Facts for 69 Brendawood Crescent, Waterloo
Status
Days on Market: 13
Last Status: Sold
Sold Date: Jun 07, 2017
Closed Date: Aug 03, 2017
Expiry Date: Aug 24, 2017
Sold Price: $420,000
Unavailable Date: Jun 07, 2017
Input Date: May 25, 2017
Prior LSC: Listing with no contract changes
Property
Status: Sale
Property Type: Detached
Style: Bungalow
Age: 31-50
Area: Waterloo
Availability Date: Flex
Assessment Amount: $287,500
Assessment Year: 2017
Inside
Bedrooms: 3
Bedrooms Plus: 1
Bathrooms: 2
Kitchens: 1
Rooms: 6
Den/Family Room: No
Air Conditioning: Central Air
Fireplace: Yes
Washrooms: 2
Building
Basement: Full
Heat Type: Forced Air
Heat Source: Gas
Exterior: Alum Siding
Exterior: Brick
UFFI: No
Water Supply: Municipal
Special Designation: Unknown
Parking
Driveway: Pvt Double
Garage Spaces: 1
Garage Type: Detached
Covered Parking Spaces: 6
Total Parking Spaces: 7
Fees
Tax Year: 2017
Tax Legal Description: Lt 96 1380 City Of Waterloo; Waterloo
Taxes: $3,199
Land
Cross Street: Lilian St N
Municipality District: Waterloo
Fronting On: North
Parcel Number: 223500256
Pool: None
Sewer: Sewers
Lot Depth: 136.95 Feet
Lot Frontage: 41.99 Feet
Lot Irregularities: X 73.56 X 108.62
Acres: < .50
Rooms
Room details for 69 Brendawood Crescent, Waterloo
| Type | Dimensions | Description |
|---|---|---|
| Living Main | 4.09 x 5.31 | Bay Window |
| Kitchen Main | 3.20 x 4.09 | Eat-In Kitchen, Renovated, Stainless Steel Appl |
| Br Main | 2.79 x 3.10 | Large Window, B/I Closet |
| Br Main | 3.00 x 4.09 | Large Window, B/I Closet |
| Master Main | 3.20 x 3.99 | Large Window, B/I Closet |
| Rec Bsmt | 3.61 x 7.39 | Fireplace, Walk-Up, Window |
| Other Bsmt | 4.37 x 3.56 | Unfinished |
| Office Bsmt | 1.98 x 3.40 |
| XXXXXXXX | XXX XX, XXXX |
XXXX XXX XXXX |
$XXX,XXX |
| XXX XX, XXXX |
XXXXXX XXX XXXX |
$XXX,XXX |
| XXXXXXXX XXXX | XXX XX, XXXX | $420,000 XXX XXXX |
| XXXXXXXX XXXXXX | XXX XX, XXXX | $398,800 XXX XXXX |

ÉÉC Mère-Élisabeth-Bruyère
Elementary: CatholicPrueter Public School
Elementary: PublicSt Agnes Catholic Elementary School
Elementary: CatholicÉcole élémentaire L'Harmonie
Elementary: PublicLincoln Heights Public School
Elementary: PublicBridgeport Public School
Elementary: PublicRosemount - U Turn School
Secondary: PublicSt David Catholic Secondary School
Secondary: CatholicKitchener Waterloo Collegiate and Vocational School
Secondary: PublicBluevale Collegiate Institute
Secondary: PublicWaterloo Collegiate Institute
Secondary: PublicCameron Heights Collegiate Institute
Secondary: Public

