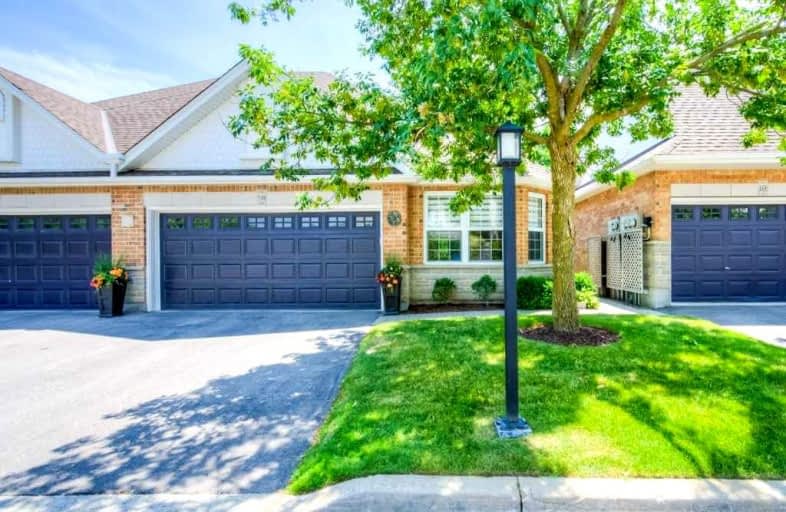
Vista Hills Public School
Elementary: PublicSt Nicholas Catholic Elementary School
Elementary: CatholicAbraham Erb Public School
Elementary: PublicMary Johnston Public School
Elementary: PublicLaurelwood Public School
Elementary: PublicEdna Staebler Public School
Elementary: PublicSt David Catholic Secondary School
Secondary: CatholicForest Heights Collegiate Institute
Secondary: PublicKitchener Waterloo Collegiate and Vocational School
Secondary: PublicWaterloo Collegiate Institute
Secondary: PublicResurrection Catholic Secondary School
Secondary: CatholicSir John A Macdonald Secondary School
Secondary: Public- 2 bath
- 2 bed
- 1200 sqft
C1-410 Northfield Drive West, Waterloo, Ontario • N2L 0A6 • Waterloo
- 3 bath
- 2 bed
- 1400 sqft
E4-410 Northfield Drive West, Waterloo, Ontario • N2L 0A6 • Waterloo






