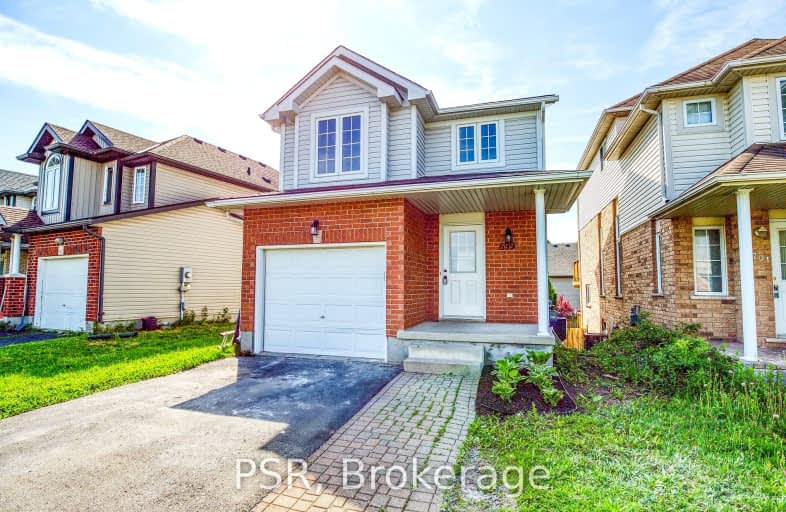
Video Tour
Somewhat Walkable
- Some errands can be accomplished on foot.
68
/100
Some Transit
- Most errands require a car.
32
/100
Bikeable
- Some errands can be accomplished on bike.
60
/100

Vista Hills Public School
Elementary: Public
1.94 km
St Nicholas Catholic Elementary School
Elementary: Catholic
0.79 km
Abraham Erb Public School
Elementary: Public
0.08 km
Mary Johnston Public School
Elementary: Public
2.87 km
Laurelwood Public School
Elementary: Public
1.63 km
Edna Staebler Public School
Elementary: Public
2.60 km
St David Catholic Secondary School
Secondary: Catholic
5.69 km
Forest Heights Collegiate Institute
Secondary: Public
7.74 km
Kitchener Waterloo Collegiate and Vocational School
Secondary: Public
7.23 km
Waterloo Collegiate Institute
Secondary: Public
5.47 km
Resurrection Catholic Secondary School
Secondary: Catholic
5.11 km
Sir John A Macdonald Secondary School
Secondary: Public
0.30 km
-
Woolgrass Park
555 Woolgrass Ave, Waterloo ON 0.56km -
Conservation Meadows Park
Waterloo ON 3.06km -
Regency Park
Fisher Hallman Rd N (Roxton Dr.), Waterloo ON 3.01km
-
Scotiabank
420 the Boardwalk (at Ira Needles Blvd), Waterloo ON N2T 0A6 4.16km -
TD Bank Financial Group
320 the Boardwalk (University Ave), Waterloo ON N2T 0A6 4.45km -
RBC Royal Bank
585 Weber St N (at Northfield Dr. W), Waterloo ON N2V 1V8 4.73km

