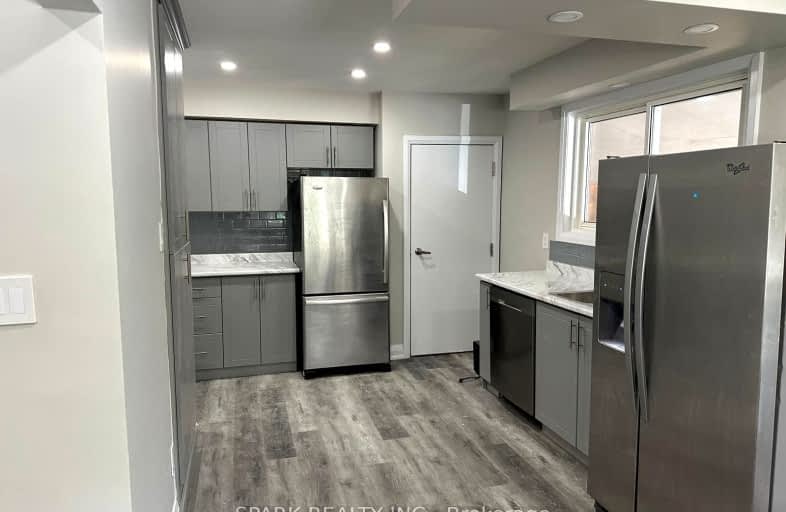Somewhat Walkable
- Some errands can be accomplished on foot.
63
/100
Good Transit
- Some errands can be accomplished by public transportation.
65
/100
Very Bikeable
- Most errands can be accomplished on bike.
81
/100

Winston Churchill Public School
Elementary: Public
0.55 km
Our Lady of Lourdes Catholic Elementary School
Elementary: Catholic
2.47 km
Cedarbrae Public School
Elementary: Public
1.47 km
Sir Edgar Bauer Catholic Elementary School
Elementary: Catholic
1.95 km
Keatsway Public School
Elementary: Public
2.49 km
MacGregor Public School
Elementary: Public
1.40 km
St David Catholic Secondary School
Secondary: Catholic
0.61 km
Forest Heights Collegiate Institute
Secondary: Public
6.26 km
Kitchener Waterloo Collegiate and Vocational School
Secondary: Public
3.53 km
Bluevale Collegiate Institute
Secondary: Public
2.90 km
Waterloo Collegiate Institute
Secondary: Public
0.45 km
Resurrection Catholic Secondary School
Secondary: Catholic
4.55 km
-
Science Society
Phys 345, Waterloo ON 1.27km -
Hillside Park
Columbia and Marsland, Ontario 1.54km -
Waterloo Park
50 Young St W, Waterloo ON 1.59km
-
BMO Bank of Montreal
255 King St N (at Hickory St W), Waterloo ON N2J 4V2 0.84km -
Scotiabank
150 University Ave W, Waterloo ON N2L 3E4 0.89km -
Reid Kevin P, CFP, EPC, Senior Financial Advisor
1 Blue Springs Dr, Waterloo ON N2J 4M1 0.96km


