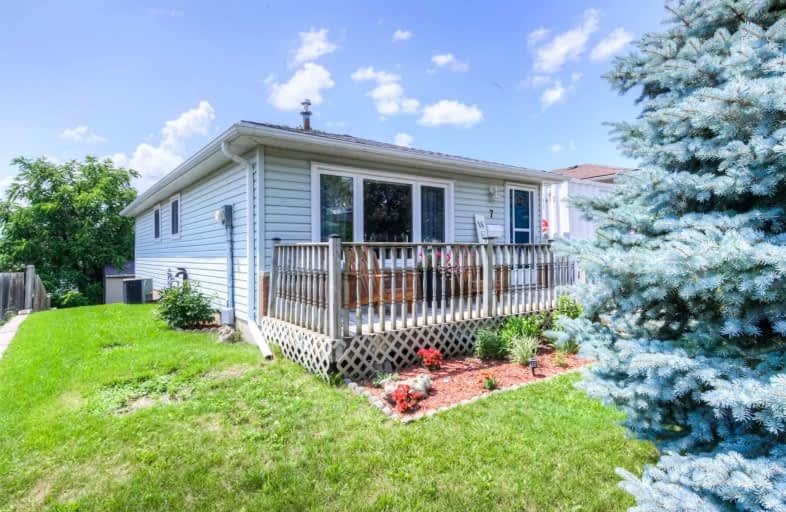
Groh Public School
Elementary: Public
2.74 km
St Timothy Catholic Elementary School
Elementary: Catholic
0.94 km
Pioneer Park Public School
Elementary: Public
0.41 km
St Kateri Tekakwitha Catholic Elementary School
Elementary: Catholic
0.31 km
Brigadoon Public School
Elementary: Public
1.42 km
J W Gerth Public School
Elementary: Public
1.57 km
Rosemount - U Turn School
Secondary: Public
7.37 km
Eastwood Collegiate Institute
Secondary: Public
4.92 km
Huron Heights Secondary School
Secondary: Public
1.45 km
Grand River Collegiate Institute
Secondary: Public
6.85 km
St Mary's High School
Secondary: Catholic
3.08 km
Cameron Heights Collegiate Institute
Secondary: Public
6.03 km




