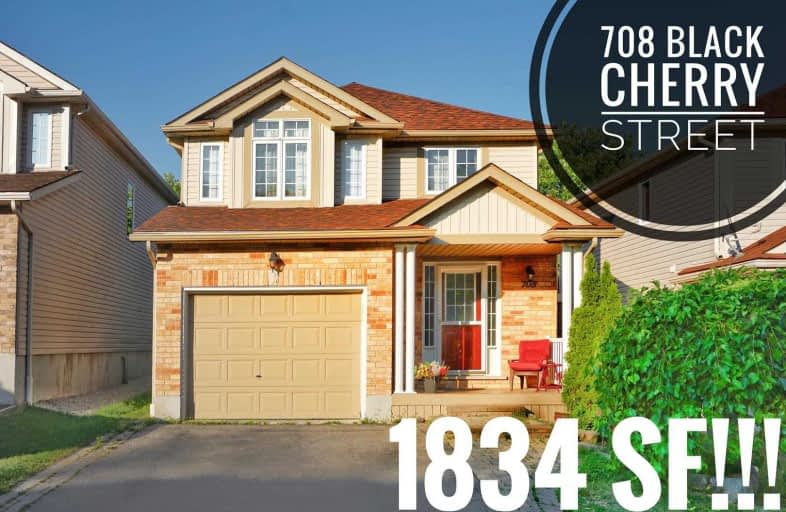Sold on Oct 02, 2019
Note: Property is not currently for sale or for rent.

-
Type: Detached
-
Style: 2-Storey
-
Size: 1500 sqft
-
Lot Size: 32.11 x 111.2 Feet
-
Age: No Data
-
Taxes: $4,050 per year
-
Days on Site: 65 Days
-
Added: Oct 07, 2019 (2 months on market)
-
Updated:
-
Last Checked: 2 months ago
-
MLS®#: X4531119
-
Listed By: Homelife/miracle realty ltd, brokerage
Welcome Home To This Bright Spacious 1834 Sf Property With A Large Fully Finished Basement. Beautiful Move-In Ready Home In One Of The Best Neighborhoods In Waterloo. Walking Distance To Desirable Schools, Walking Trails Etc. Open Concept Layout, Perfect For Entertaining And Comfortable Daily Life. Featuring A Large Master Suite With Walk-In Closet And 4 Pc Jacuzzi En-Suite. 4 Baths In Total. Large Kitchen, A Separate Dining Room And A Walkout To A Large Deck
Extras
All The Appliances Are Included. New Roof, New Water Heater And Softener. New Dishwasher, And New Powerful Yet Quiet Kitchen Hood. Neutral Paint, Carpet Free,And Move-In-Ready. Spacious Principal Rooms. No Rental Items!
Property Details
Facts for 708 Black Cherry Street, Waterloo
Status
Days on Market: 65
Last Status: Sold
Sold Date: Oct 02, 2019
Closed Date: Oct 25, 2019
Expiry Date: Oct 29, 2019
Sold Price: $558,000
Unavailable Date: Oct 02, 2019
Input Date: Jul 29, 2019
Property
Status: Sale
Property Type: Detached
Style: 2-Storey
Size (sq ft): 1500
Area: Waterloo
Availability Date: Flex
Inside
Bedrooms: 3
Bathrooms: 4
Kitchens: 1
Rooms: 7
Den/Family Room: No
Air Conditioning: Central Air
Fireplace: Yes
Washrooms: 4
Building
Basement: Finished
Heat Type: Forced Air
Heat Source: Gas
Exterior: Brick
Water Supply: Municipal
Special Designation: Other
Parking
Driveway: Pvt Double
Garage Spaces: 1
Garage Type: Built-In
Covered Parking Spaces: 2
Total Parking Spaces: 3
Fees
Tax Year: 2019
Tax Legal Description: Lot 29, Plan 58M-170 S/T Easement Lt54694; Waterlo
Taxes: $4,050
Land
Cross Street: Erbsville Rd & Colum
Municipality District: Waterloo
Fronting On: East
Pool: None
Sewer: Sewers
Lot Depth: 111.2 Feet
Lot Frontage: 32.11 Feet
Rooms
Room details for 708 Black Cherry Street, Waterloo
| Type | Dimensions | Description |
|---|---|---|
| Living Main | 3.62 x 6.72 | Open Concept |
| Dining Main | 3.20 x 3.29 | Open Concept |
| Kitchen Main | 2.93 x 3.52 | Open Concept |
| Laundry Main | - | |
| Powder Rm Main | - | |
| Master 2nd | 4.52 x 5.24 | |
| 2nd Br 2nd | 3.71 x 4.03 | |
| 3rd Br 2nd | 3.19 x 4.30 | |
| Bathroom 2nd | 2.35 x 3.18 | 4 Pc Ensuite |
| Bathroom 2nd | 2.42 x 2.96 | 4 Pc Bath |
| Rec Bsmt | 5.34 x 6.70 | Fireplace |
| XXXXXXXX | XXX XX, XXXX |
XXXX XXX XXXX |
$XXX,XXX |
| XXX XX, XXXX |
XXXXXX XXX XXXX |
$XXX,XXX |
| XXXXXXXX XXXX | XXX XX, XXXX | $558,000 XXX XXXX |
| XXXXXXXX XXXXXX | XXX XX, XXXX | $568,880 XXX XXXX |

Vista Hills Public School
Elementary: PublicSt Nicholas Catholic Elementary School
Elementary: CatholicAbraham Erb Public School
Elementary: PublicMary Johnston Public School
Elementary: PublicLaurelwood Public School
Elementary: PublicEdna Staebler Public School
Elementary: PublicSt David Catholic Secondary School
Secondary: CatholicForest Heights Collegiate Institute
Secondary: PublicKitchener Waterloo Collegiate and Vocational School
Secondary: PublicWaterloo Collegiate Institute
Secondary: PublicResurrection Catholic Secondary School
Secondary: CatholicSir John A Macdonald Secondary School
Secondary: Public

