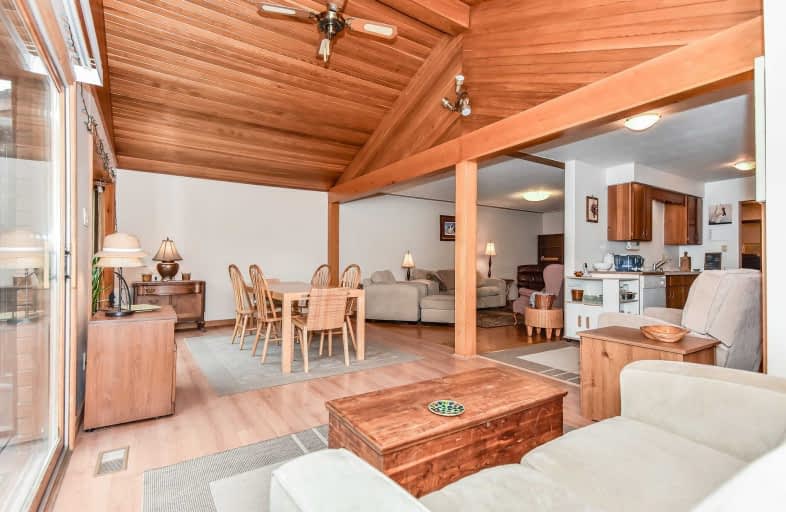Sold on Aug 01, 2019
Note: Property is not currently for sale or for rent.

-
Type: Detached
-
Style: Bungalow
-
Size: 1100 sqft
-
Lot Size: 50.11 x 166.8 Feet
-
Age: 51-99 years
-
Taxes: $3,409 per year
-
Days on Site: 29 Days
-
Added: Sep 07, 2019 (4 weeks on market)
-
Updated:
-
Last Checked: 2 months ago
-
MLS®#: X4505021
-
Listed By: Sutton group quantum realty inc., brokerage
You Will Have To Ask Yourselves If You Are In Muskoka Or Cambridge In This Amazing 3+1 Bdrm Bungalow On A Hidden Tree Lined Street In The Heart Of Cambridge. This Sought After Hidden Neighbourhood Is So Reminiscent Of Muskoka-No Need To Drive To The Cottage W/ The Great Rm & The Lrg Private Backyard Full Of Lush Foilage-It Is A Space Made For Entertaining & Just Kicking Back. Extra Living Area In The Florida Room. Overlooking The Grand River W/Schools,Shops.
Extras
Fridge, Stove, Dishwasher, Washer, Dryer.
Property Details
Facts for 72 Highman Avenue, Waterloo
Status
Days on Market: 29
Last Status: Sold
Sold Date: Aug 01, 2019
Closed Date: Aug 29, 2019
Expiry Date: Sep 11, 2019
Sold Price: $441,000
Unavailable Date: Aug 01, 2019
Input Date: Jul 03, 2019
Property
Status: Sale
Property Type: Detached
Style: Bungalow
Size (sq ft): 1100
Age: 51-99
Area: Waterloo
Availability Date: Flexible
Assessment Amount: $306,000
Assessment Year: 2016
Inside
Bedrooms: 3
Bedrooms Plus: 1
Bathrooms: 3
Kitchens: 1
Rooms: 7
Den/Family Room: No
Air Conditioning: Central Air
Fireplace: No
Washrooms: 3
Building
Basement: Finished
Heat Type: Forced Air
Heat Source: Gas
Exterior: Brick
Water Supply: Municipal
Special Designation: Unknown
Other Structures: Garden Shed
Parking
Driveway: Front Yard
Garage Type: None
Fees
Tax Year: 2018
Tax Legal Description: Lt 37 Pl1059 Cambridge; S/T 210502, 219025
Taxes: $3,409
Highlights
Feature: Fenced Yard
Feature: Golf
Feature: Grnbelt/Conserv
Feature: Hospital
Feature: Lake/Pond
Feature: Library
Land
Cross Street: Ravine Dr & Highman
Municipality District: Waterloo
Fronting On: West
Pool: None
Sewer: Sewers
Lot Depth: 166.8 Feet
Lot Frontage: 50.11 Feet
Zoning: Res
Additional Media
- Virtual Tour: https://tours.visualadvantage.ca/7a673fa1/nb/
Rooms
Room details for 72 Highman Avenue, Waterloo
| Type | Dimensions | Description |
|---|---|---|
| Kitchen Main | 2.44 x 5.18 | |
| Family Main | - | |
| Dining Main | 3.35 x 6.40 | |
| Master Main | 2.74 x 3.66 | |
| Br Main | 2.44 x 3.05 | |
| Br Main | 2.44 x 2.74 | |
| Bathroom Main | - | 4 Pc Bath |
| Rec Bsmt | 3.35 x 7.92 | |
| Br Bsmt | 3.35 x 3.66 | |
| Bathroom Bsmt | - | 3 Pc Bath |
| Bathroom Main | - | 5 Pc Bath |
| XXXXXXXX | XXX XX, XXXX |
XXXX XXX XXXX |
$XXX,XXX |
| XXX XX, XXXX |
XXXXXX XXX XXXX |
$XXX,XXX |
| XXXXXXXX XXXX | XXX XX, XXXX | $441,000 XXX XXXX |
| XXXXXXXX XXXXXX | XXX XX, XXXX | $439,900 XXX XXXX |

St Francis Catholic Elementary School
Elementary: CatholicSt Gregory Catholic Elementary School
Elementary: CatholicCentral Public School
Elementary: PublicSt Andrew's Public School
Elementary: PublicTait Street Public School
Elementary: PublicStewart Avenue Public School
Elementary: PublicSouthwood Secondary School
Secondary: PublicGlenview Park Secondary School
Secondary: PublicGalt Collegiate and Vocational Institute
Secondary: PublicMonsignor Doyle Catholic Secondary School
Secondary: CatholicPreston High School
Secondary: PublicSt Benedict Catholic Secondary School
Secondary: Catholic

