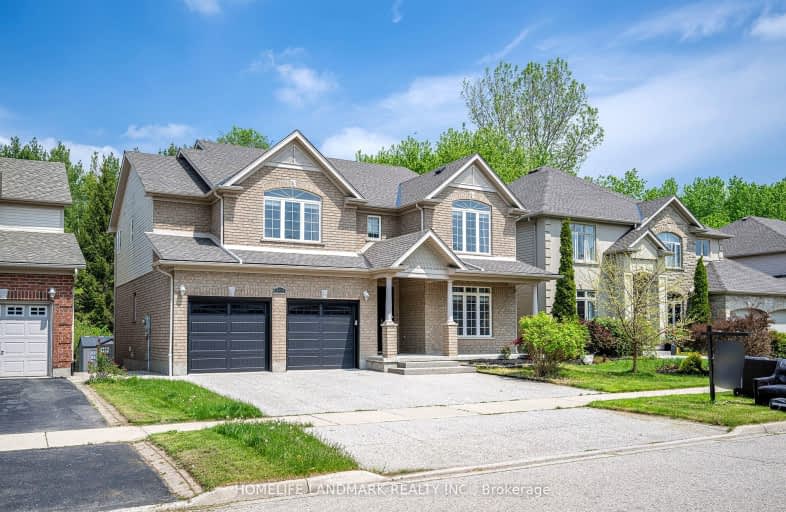Car-Dependent
- Most errands require a car.
41
/100
Some Transit
- Most errands require a car.
31
/100
Bikeable
- Some errands can be accomplished on bike.
59
/100

Vista Hills Public School
Elementary: Public
2.59 km
St Nicholas Catholic Elementary School
Elementary: Catholic
0.44 km
Abraham Erb Public School
Elementary: Public
0.84 km
Mary Johnston Public School
Elementary: Public
2.87 km
Laurelwood Public School
Elementary: Public
1.39 km
Edna Staebler Public School
Elementary: Public
2.98 km
St David Catholic Secondary School
Secondary: Catholic
5.05 km
Forest Heights Collegiate Institute
Secondary: Public
7.85 km
Kitchener Waterloo Collegiate and Vocational School
Secondary: Public
6.95 km
Waterloo Collegiate Institute
Secondary: Public
4.88 km
Resurrection Catholic Secondary School
Secondary: Catholic
5.23 km
Sir John A Macdonald Secondary School
Secondary: Public
0.56 km
-
Woolgrass Park
555 Woolgrass Ave, Waterloo ON 0.96km -
Conservation Meadows Park
Waterloo ON 2.19km -
Regency Park
Fisher Hallman Rd N (Roxton Dr.), Waterloo ON 2.92km
-
RBC Royal Bank
585 Weber St N (at Northfield Dr. W), Waterloo ON N2V 1V8 3.91km -
BMO Bank of Montreal
730 Glen Forrest Blvd (at Weber St. N.), Waterloo ON N2L 4K8 3.94km -
TD Canada Trust ATM
576 Weber St N, Waterloo ON N2L 5C6 4.02km


