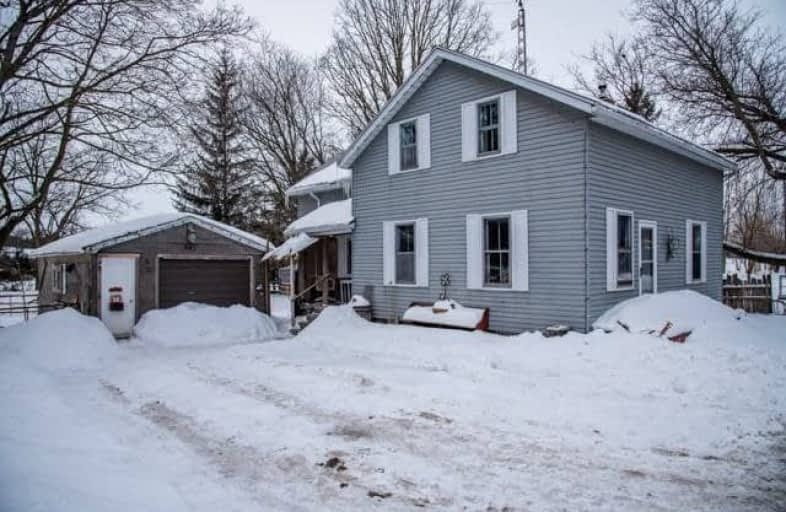Sold on Mar 13, 2021
Note: Property is not currently for sale or for rent.

-
Type: Detached
-
Style: 1 1/2 Storey
-
Lot Size: 121.42 x 179.52
-
Age: No Data
-
Taxes: $2,452 per year
-
Days on Site: 22 Days
-
Added: Dec 14, 2024 (3 weeks on market)
-
Updated:
-
Last Checked: 2 months ago
-
MLS®#: X10868962
-
Listed By: Century 21 in-studio realty inc., brokerage (wiarton)
HISTORICAL GEM located on the outskirts of Waterloo in the country situated on 1/2 acre. This 3 bedroom, 1 bathroom has a story of its own. The interior features walls of the original logs from the 1800's boasting so much character and charm. While outside features a large shed with electricity in addition to the single detached garage. Plenty of outdoor storage and space. The private lot hosts mature trees and space to enjoy and call your own.
Property Details
Facts for 741 ERBSVILLE Road, Waterloo
Status
Days on Market: 22
Last Status: Sold
Sold Date: Mar 13, 2021
Closed Date: Apr 09, 2021
Expiry Date: Aug 10, 2021
Sold Price: $520,000
Unavailable Date: Mar 13, 2021
Input Date: Feb 19, 2021
Prior LSC: Sold
Property
Status: Sale
Property Type: Detached
Style: 1 1/2 Storey
Area: Waterloo
Availability Date: 30-59Days
Assessment Amount: $265,000
Assessment Year: 2016
Inside
Bedrooms: 3
Bathrooms: 1
Kitchens: 1
Rooms: 8
Air Conditioning: None
Fireplace: No
Washrooms: 1
Building
Basement: Crawl Space
Basement 2: Unfinished
Heat Type: Forced Air
Heat Source: Propane
Exterior: Alum Siding
Elevator: N
Water Supply Type: Drilled Well
Special Designation: Unknown
Parking
Garage Spaces: 1
Garage Type: Detached
Covered Parking Spaces: 2
Total Parking Spaces: 3
Fees
Tax Year: 2020
Tax Legal Description: LT 2 W/S KING ST PL 575 TWP OF WATERLOO; WATERLOO
Taxes: $2,452
Land
Cross Street: From Conservation Dr
Municipality District: Waterloo
Parcel Number: 226840022
Pool: None
Sewer: Septic
Lot Depth: 179.52
Lot Frontage: 121.42
Acres: .50-1.99
Zoning: R3
| XXXXXXXX | XXX XX, XXXX |
XXXX XXX XXXX |
$XXX,XXX |
| XXX XX, XXXX |
XXXXXX XXX XXXX |
$XXX,XXX | |
| XXXXXXXX | XXX XX, XXXX |
XXXX XXX XXXX |
$XXX,XXX |
| XXX XX, XXXX |
XXXXXX XXX XXXX |
$XXX,XXX |
| XXXXXXXX XXXX | XXX XX, XXXX | $520,000 XXX XXXX |
| XXXXXXXX XXXXXX | XXX XX, XXXX | $599,999 XXX XXXX |
| XXXXXXXX XXXX | XXX XX, XXXX | $520,000 XXX XXXX |
| XXXXXXXX XXXXXX | XXX XX, XXXX | $599,999 XXX XXXX |

Vista Hills Public School
Elementary: PublicNorthlake Woods Public School
Elementary: PublicSt Nicholas Catholic Elementary School
Elementary: CatholicAbraham Erb Public School
Elementary: PublicLaurelwood Public School
Elementary: PublicEdna Staebler Public School
Elementary: PublicSt David Catholic Secondary School
Secondary: CatholicForest Heights Collegiate Institute
Secondary: PublicKitchener Waterloo Collegiate and Vocational School
Secondary: PublicWaterloo Collegiate Institute
Secondary: PublicResurrection Catholic Secondary School
Secondary: CatholicSir John A Macdonald Secondary School
Secondary: Public