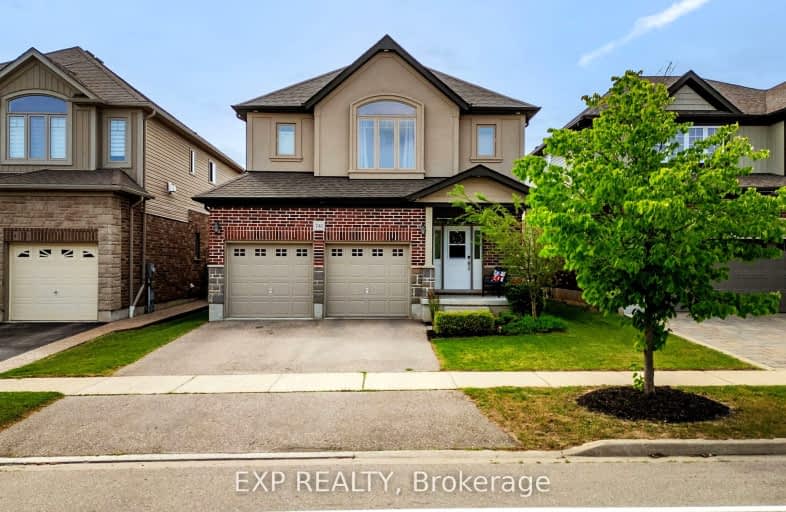Car-Dependent
- Almost all errands require a car.
16
/100
Minimal Transit
- Almost all errands require a car.
24
/100
Somewhat Bikeable
- Most errands require a car.
27
/100

Vista Hills Public School
Elementary: Public
1.23 km
St Nicholas Catholic Elementary School
Elementary: Catholic
1.64 km
Abraham Erb Public School
Elementary: Public
1.04 km
Mary Johnston Public School
Elementary: Public
2.93 km
Laurelwood Public School
Elementary: Public
2.13 km
Edna Staebler Public School
Elementary: Public
2.20 km
St David Catholic Secondary School
Secondary: Catholic
6.32 km
Forest Heights Collegiate Institute
Secondary: Public
7.45 km
Kitchener Waterloo Collegiate and Vocational School
Secondary: Public
7.41 km
Waterloo Collegiate Institute
Secondary: Public
6.04 km
Resurrection Catholic Secondary School
Secondary: Catholic
4.87 km
Sir John A Macdonald Secondary School
Secondary: Public
1.28 km
-
White Elm Park
619 White Elm Blvd (Butternut Ave), Waterloo ON N2V 2L1 1.22km -
Old Oak Park
Laurelwood Dr (Laurelwood Drive + Brookmill Crescent), Waterloo ON 1.67km -
Regency Park
Fisher Hallman Rd N (Roxton Dr.), Waterloo ON 3.14km
-
BMO Bank of Montreal
600 Laurelwood Dr, Waterloo ON N2V 0A2 1.44km -
TD Bank Financial Group
450 Columbia St W (Fischer-Hallman Road North), Waterloo ON N2T 2W1 2.68km -
TD Canada Trust Branch and ATM
450 Columbia St W, Waterloo ON N2T 2W1 2.69km



