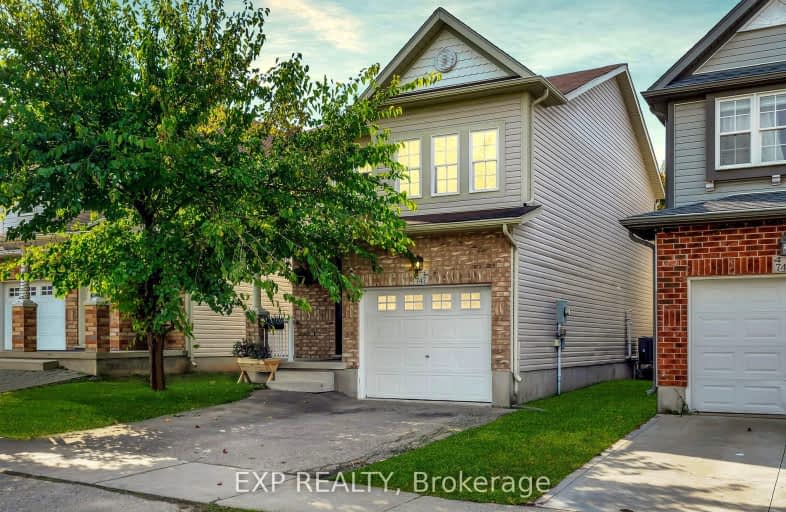Somewhat Walkable
- Some errands can be accomplished on foot.
64
/100
Some Transit
- Most errands require a car.
32
/100
Bikeable
- Some errands can be accomplished on bike.
67
/100

Vista Hills Public School
Elementary: Public
1.99 km
St Nicholas Catholic Elementary School
Elementary: Catholic
0.97 km
Abraham Erb Public School
Elementary: Public
0.15 km
Mary Johnston Public School
Elementary: Public
3.04 km
Laurelwood Public School
Elementary: Public
1.82 km
Edna Staebler Public School
Elementary: Public
2.72 km
St David Catholic Secondary School
Secondary: Catholic
5.87 km
Forest Heights Collegiate Institute
Secondary: Public
7.88 km
Kitchener Waterloo Collegiate and Vocational School
Secondary: Public
7.42 km
Waterloo Collegiate Institute
Secondary: Public
5.66 km
Resurrection Catholic Secondary School
Secondary: Catholic
5.26 km
Sir John A Macdonald Secondary School
Secondary: Public
0.44 km
-
White Elm Park
619 White Elm Blvd (Butternut Ave), Waterloo ON N2V 2L1 1.04km -
Hollyview Park
530 Laurelwood Dr, Waterloo ON 1.08km -
Laurelwood park
Waterloo ON 2.17km
-
BMO Bank of Montreal
664 Erb St, Kitchener ON 1.88km -
TD Bank Financial Group
450 Columbia St W (Fischer-Hallman Road North), Waterloo ON N2T 2W1 2.46km -
TD Canada Trust ATM
450 Columbia St W, Waterloo ON N2T 2W1 2.46km




