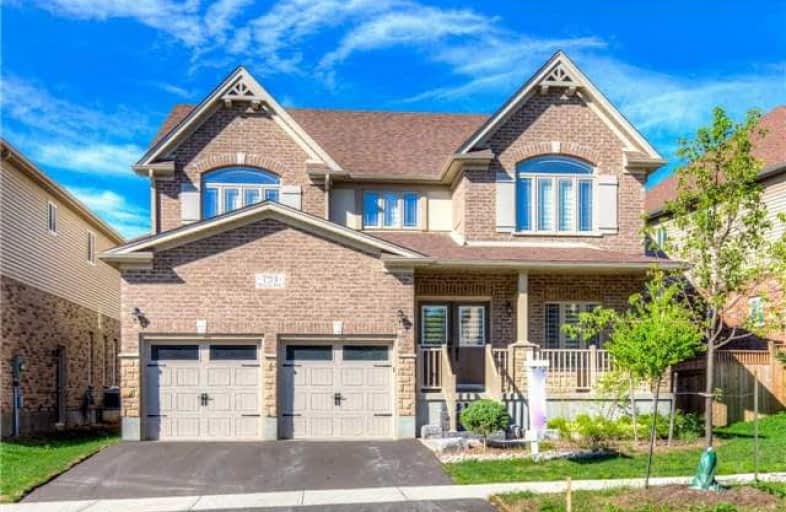Sold on Oct 20, 2018
Note: Property is not currently for sale or for rent.

-
Type: Detached
-
Style: 2-Storey
-
Size: 2500 sqft
-
Lot Size: 50 x 100 Feet
-
Age: 0-5 years
-
Taxes: $6,583 per year
-
Days on Site: 70 Days
-
Added: Sep 07, 2019 (2 months on market)
-
Updated:
-
Last Checked: 2 months ago
-
MLS®#: X4216814
-
Listed By: Re/max west realty inc., brokerage
Beautiful Detached Home Built 2017 By Fusion Homes With Custom Upgrades. 2955 Sq.Ft. Upgraded Kitchen With Quarts Counter Top & Ss Appliances. Lotsof Storage. 3 Full Washrooms & Laundry On 2nd Floor. Great Location Close To Schools And To 401. Hardwood On Main Floor, 9Ft Ceiling And Oak Staircase. This Is A Show Stopper. Property Not To Be Missed.
Extras
Ss Stove, Fridge, Dishwasher, Washer, Dryer. All Elf's.
Property Details
Facts for 753 Pasture Rose Street, Waterloo
Status
Days on Market: 70
Last Status: Sold
Sold Date: Oct 20, 2018
Closed Date: Nov 22, 2018
Expiry Date: Dec 31, 2018
Sold Price: $800,000
Unavailable Date: Oct 20, 2018
Input Date: Aug 11, 2018
Property
Status: Sale
Property Type: Detached
Style: 2-Storey
Size (sq ft): 2500
Age: 0-5
Area: Waterloo
Availability Date: Anytime
Inside
Bedrooms: 4
Bathrooms: 4
Kitchens: 1
Rooms: 8
Den/Family Room: Yes
Air Conditioning: Central Air
Fireplace: No
Laundry Level: Upper
Washrooms: 4
Building
Basement: Full
Basement 2: Unfinished
Heat Type: Forced Air
Heat Source: Gas
Exterior: Brick
Exterior: Stone
UFFI: No
Water Supply: Municipal
Special Designation: Unknown
Parking
Driveway: Private
Garage Spaces: 2
Garage Type: Attached
Covered Parking Spaces: 2
Total Parking Spaces: 4
Fees
Tax Year: 2018
Tax Legal Description: Lot 47, Plan 58M550
Taxes: $6,583
Highlights
Feature: Park
Feature: Public Transit
Feature: School
Land
Cross Street: Sundew Dr
Municipality District: Waterloo
Fronting On: West
Pool: None
Sewer: Sewers
Lot Depth: 100 Feet
Lot Frontage: 50 Feet
Acres: < .50
Zoning: Residential
Additional Media
- Virtual Tour: http://tours.aisonphoto.com/idx/703375
Rooms
Room details for 753 Pasture Rose Street, Waterloo
| Type | Dimensions | Description |
|---|---|---|
| Office Main | 3.01 x 3.35 | Hardwood Floor |
| Living Main | 3.81 x 3.96 | Hardwood Floor |
| Family Main | 4.84 x 5.21 | Hardwood Floor |
| Kitchen Main | 3.32 x 4.26 | Tile Floor |
| Dining Main | 3.23 x 4.29 | Tile Floor |
| Master 2nd | 3.68 x 4.35 | Broadloom |
| 2nd Br 2nd | 3.71 x 4.26 | Broadloom |
| 3rd Br 2nd | 3.68 x 3.99 | Broadloom |
| 4th Br 2nd | 3.93 x 5.60 | Broadloom |
| XXXXXXXX | XXX XX, XXXX |
XXXX XXX XXXX |
$XXX,XXX |
| XXX XX, XXXX |
XXXXXX XXX XXXX |
$XXX,XXX | |
| XXXXXXXX | XXX XX, XXXX |
XXXXXXX XXX XXXX |
|
| XXX XX, XXXX |
XXXXXX XXX XXXX |
$XXX,XXX |
| XXXXXXXX XXXX | XXX XX, XXXX | $800,000 XXX XXXX |
| XXXXXXXX XXXXXX | XXX XX, XXXX | $849,000 XXX XXXX |
| XXXXXXXX XXXXXXX | XXX XX, XXXX | XXX XXXX |
| XXXXXXXX XXXXXX | XXX XX, XXXX | $899,000 XXX XXXX |

Vista Hills Public School
Elementary: PublicSt Nicholas Catholic Elementary School
Elementary: CatholicAbraham Erb Public School
Elementary: PublicMary Johnston Public School
Elementary: PublicLaurelwood Public School
Elementary: PublicEdna Staebler Public School
Elementary: PublicSt David Catholic Secondary School
Secondary: CatholicForest Heights Collegiate Institute
Secondary: PublicKitchener Waterloo Collegiate and Vocational School
Secondary: PublicWaterloo Collegiate Institute
Secondary: PublicResurrection Catholic Secondary School
Secondary: CatholicSir John A Macdonald Secondary School
Secondary: Public

