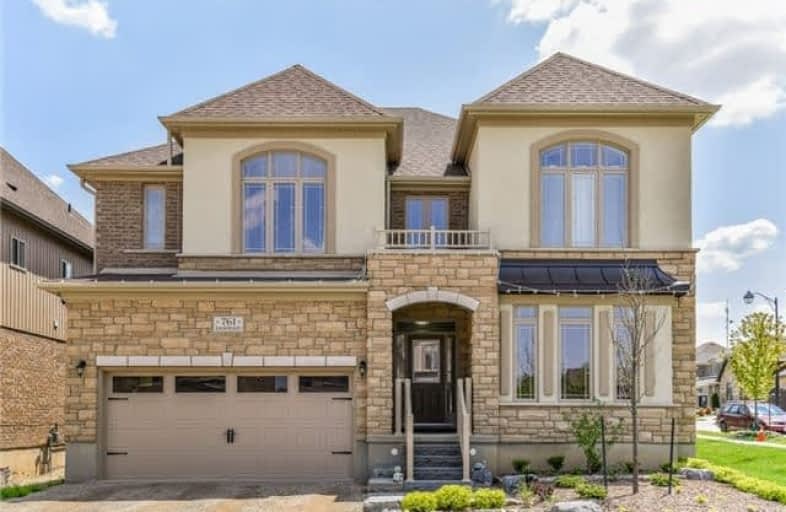Sold on Aug 20, 2018
Note: Property is not currently for sale or for rent.

-
Type: Detached
-
Style: 2-Storey
-
Size: 3500 sqft
-
Lot Size: 60 x 100 Feet
-
Age: 0-5 years
-
Taxes: $7,991 per year
-
Days on Site: 46 Days
-
Added: Sep 07, 2019 (1 month on market)
-
Updated:
-
Last Checked: 2 months ago
-
MLS®#: X4184616
-
Listed By: Homelife landmark realty inc., brokerage
Luxury Home Waterloo West. Large Corner Lot. 3714 Sqf With $100K+Upgrd. Large Mud Rm & Storage. 9' Ceiling Main Floor, Gorgeous Kitchen, Spacious Walk-In Butler Pantry. Spot Lights Through Main Floor. Upgrd Windows, Fireplace, Solid Wood Stairs/Floor. Large Breakfast Area+Oversized Granite Island. Huge Master Br With 5-Piece Ensuite And Glass Shower, Other 3 Br With 4Piece Ensuite + Granite Countertop Carbinet +Walkin Closet. Separate Large Office.
Extras
Upper Laundry.Upgrd Interlock Driveway.Features Lux.Lights/Chandeliers.Has Everything You Need:Ac,Air Exchanger,Ro,Softener,Humid,Grge Opener,Etc Address: Behind Fusion Model Home (834 Sundew Dr.)
Property Details
Facts for 761 Snowberry Court, Waterloo
Status
Days on Market: 46
Last Status: Sold
Sold Date: Aug 20, 2018
Closed Date: Sep 07, 2018
Expiry Date: Sep 03, 2018
Sold Price: $925,000
Unavailable Date: Aug 20, 2018
Input Date: Jul 07, 2018
Property
Status: Sale
Property Type: Detached
Style: 2-Storey
Size (sq ft): 3500
Age: 0-5
Area: Waterloo
Availability Date: Flexible
Inside
Bedrooms: 4
Bathrooms: 5
Kitchens: 1
Rooms: 8
Den/Family Room: Yes
Air Conditioning: Central Air
Fireplace: Yes
Laundry Level: Upper
Central Vacuum: N
Washrooms: 5
Utilities
Electricity: Yes
Gas: Yes
Cable: Yes
Telephone: Available
Building
Basement: Unfinished
Heat Type: Forced Air
Heat Source: Gas
Exterior: Stone
Exterior: Stucco/Plaster
Elevator: N
UFFI: No
Water Supply: Municipal
Special Designation: Unknown
Retirement: N
Parking
Driveway: Private
Garage Spaces: 2
Garage Type: Attached
Covered Parking Spaces: 2
Total Parking Spaces: 4
Fees
Tax Year: 2018
Tax Legal Description: Lot 27, Plan 58M550
Taxes: $7,991
Highlights
Feature: Grnbelt/Cons
Feature: Park
Feature: Public Transit
Feature: School
Feature: School Bus Route
Land
Cross Street: Sundew Dr.
Municipality District: Waterloo
Fronting On: North
Parcel Number: 226844851
Pool: None
Sewer: Sewers
Lot Depth: 100 Feet
Lot Frontage: 60 Feet
Acres: < .50
Zoning: Residential
Waterfront: None
Additional Media
- Virtual Tour: https://unbranded.youriguide.com/761_snowberry_court_waterloo_on
Rooms
Room details for 761 Snowberry Court, Waterloo
| Type | Dimensions | Description |
|---|---|---|
| Living Main | 3.66 x 5.18 | |
| Dining Main | 3.96 x 4.72 | |
| Family Main | 4.26 x 5.64 | |
| Master 2nd | 4.72 x 5.13 | 5 Pc Bath, Quartz Counter |
| 2nd Br 2nd | 3.63 x 4.88 | 4 Pc Bath, Quartz Counter |
| 3rd Br 2nd | 3.66 x 4.12 | 4 Pc Bath, Quartz Counter |
| 4th Br 2nd | 3.92 x 3.96 | 4 Pc Bath, Quartz Counter |
| Office 2nd | 3.56 x 3.96 |
| XXXXXXXX | XXX XX, XXXX |
XXXX XXX XXXX |
$XXX,XXX |
| XXX XX, XXXX |
XXXXXX XXX XXXX |
$XXX,XXX | |
| XXXXXXXX | XXX XX, XXXX |
XXXXXXX XXX XXXX |
|
| XXX XX, XXXX |
XXXXXX XXX XXXX |
$X,XXX,XXX |
| XXXXXXXX XXXX | XXX XX, XXXX | $925,000 XXX XXXX |
| XXXXXXXX XXXXXX | XXX XX, XXXX | $958,000 XXX XXXX |
| XXXXXXXX XXXXXXX | XXX XX, XXXX | XXX XXXX |
| XXXXXXXX XXXXXX | XXX XX, XXXX | $1,038,000 XXX XXXX |

École élémentaire publique L'Héritage
Elementary: PublicChar-Lan Intermediate School
Elementary: PublicSt Peter's School
Elementary: CatholicHoly Trinity Catholic Elementary School
Elementary: CatholicÉcole élémentaire catholique de l'Ange-Gardien
Elementary: CatholicWilliamstown Public School
Elementary: PublicÉcole secondaire publique L'Héritage
Secondary: PublicCharlottenburgh and Lancaster District High School
Secondary: PublicSt Lawrence Secondary School
Secondary: PublicÉcole secondaire catholique La Citadelle
Secondary: CatholicHoly Trinity Catholic Secondary School
Secondary: CatholicCornwall Collegiate and Vocational School
Secondary: Public

