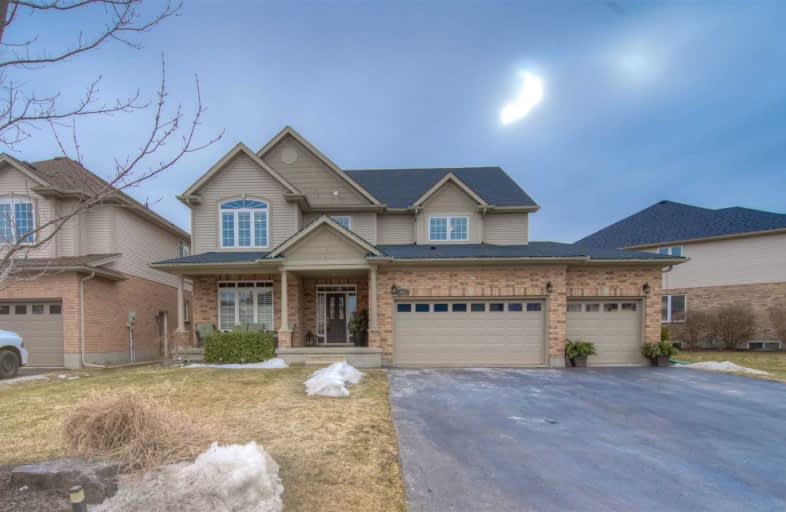
Vista Hills Public School
Elementary: Public
2.66 km
St Nicholas Catholic Elementary School
Elementary: Catholic
0.58 km
Abraham Erb Public School
Elementary: Public
0.82 km
Mary Johnston Public School
Elementary: Public
3.01 km
Laurelwood Public School
Elementary: Public
1.55 km
Edna Staebler Public School
Elementary: Public
3.10 km
St David Catholic Secondary School
Secondary: Catholic
5.18 km
Forest Heights Collegiate Institute
Secondary: Public
8.00 km
Kitchener Waterloo Collegiate and Vocational School
Secondary: Public
7.10 km
Waterloo Collegiate Institute
Secondary: Public
5.02 km
Resurrection Catholic Secondary School
Secondary: Catholic
5.38 km
Sir John A Macdonald Secondary School
Secondary: Public
0.56 km




