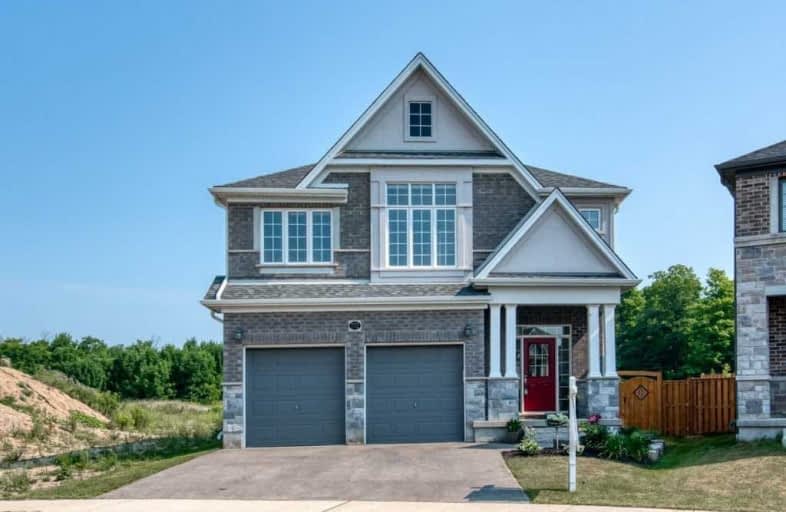
Vista Hills Public School
Elementary: Public
1.26 km
St Nicholas Catholic Elementary School
Elementary: Catholic
1.56 km
Abraham Erb Public School
Elementary: Public
0.96 km
Mary Johnston Public School
Elementary: Public
2.90 km
Laurelwood Public School
Elementary: Public
2.07 km
Edna Staebler Public School
Elementary: Public
2.21 km
St David Catholic Secondary School
Secondary: Catholic
6.26 km
Forest Heights Collegiate Institute
Secondary: Public
7.46 km
Kitchener Waterloo Collegiate and Vocational School
Secondary: Public
7.39 km
Waterloo Collegiate Institute
Secondary: Public
5.98 km
Resurrection Catholic Secondary School
Secondary: Catholic
4.88 km
Sir John A Macdonald Secondary School
Secondary: Public
1.20 km




