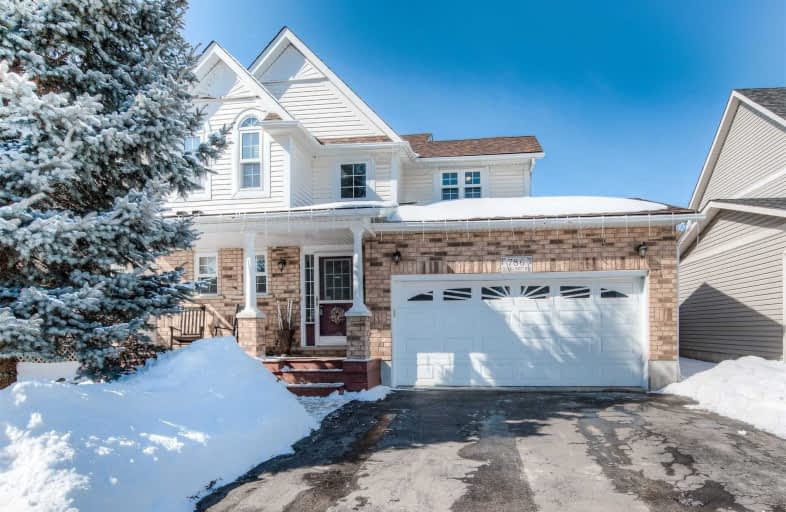
Video Tour

Vista Hills Public School
Elementary: Public
1.10 km
St Nicholas Catholic Elementary School
Elementary: Catholic
1.15 km
Abraham Erb Public School
Elementary: Public
0.96 km
Mary Johnston Public School
Elementary: Public
2.23 km
Laurelwood Public School
Elementary: Public
1.40 km
Edna Staebler Public School
Elementary: Public
1.73 km
St David Catholic Secondary School
Secondary: Catholic
5.59 km
Forest Heights Collegiate Institute
Secondary: Public
6.93 km
Kitchener Waterloo Collegiate and Vocational School
Secondary: Public
6.70 km
Waterloo Collegiate Institute
Secondary: Public
5.30 km
Resurrection Catholic Secondary School
Secondary: Catholic
4.32 km
Sir John A Macdonald Secondary School
Secondary: Public
1.05 km



