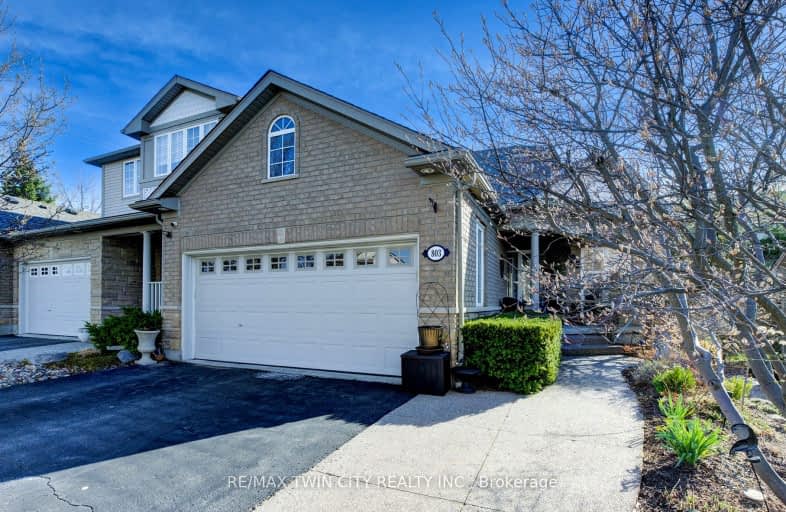Somewhat Walkable
- Some errands can be accomplished on foot.
67
/100
Some Transit
- Most errands require a car.
32
/100
Bikeable
- Some errands can be accomplished on bike.
63
/100

Vista Hills Public School
Elementary: Public
2.24 km
St Nicholas Catholic Elementary School
Elementary: Catholic
0.33 km
Abraham Erb Public School
Elementary: Public
0.53 km
Mary Johnston Public School
Elementary: Public
2.72 km
Laurelwood Public School
Elementary: Public
1.32 km
Edna Staebler Public School
Elementary: Public
2.70 km
St David Catholic Secondary School
Secondary: Catholic
5.22 km
Forest Heights Collegiate Institute
Secondary: Public
7.68 km
Kitchener Waterloo Collegiate and Vocational School
Secondary: Public
6.94 km
Waterloo Collegiate Institute
Secondary: Public
5.03 km
Resurrection Catholic Secondary School
Secondary: Catholic
5.05 km
Sir John A Macdonald Secondary School
Secondary: Public
0.24 km
-
Old Oak Park
Laurelwood Dr (Laurelwood Drive + Brookmill Crescent), Waterloo ON 0.45km -
Creekside Park
916 Creekside Dr, Waterloo ON 0.54km -
Creekside Link
950 Creekside Dr, Waterloo ON 0.61km
-
BMO Bank of Montreal
664 Erb St, Kitchener ON 1.52km -
CIBC
450 Columbia St W (Fischer-Hallman), Waterloo ON N2T 2W1 1.91km -
TD Bank Financial Group
450 Columbia St W (Fischer-Hallman Road North), Waterloo ON N2T 2W1 1.96km




