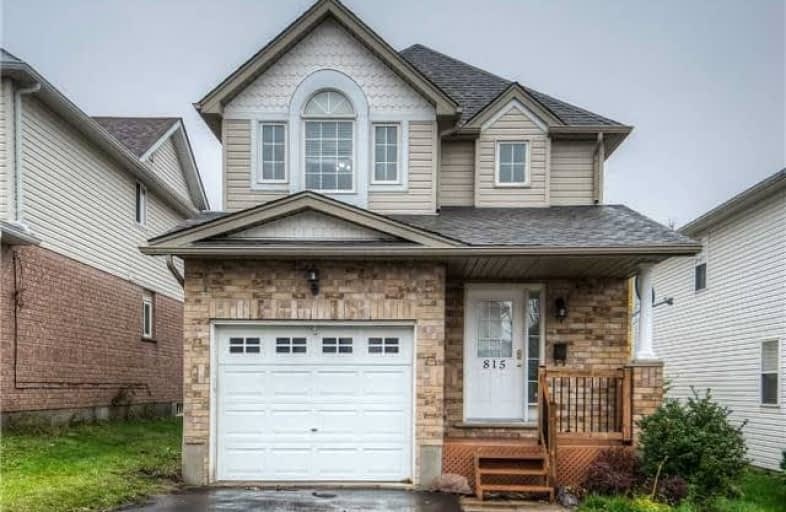Sold on Nov 19, 2018
Note: Property is not currently for sale or for rent.

-
Type: Detached
-
Style: 2-Storey
-
Size: 1500 sqft
-
Lot Size: 32.81 x 101.88 Feet
-
Age: 16-30 years
-
Taxes: $3,623 per year
-
Days on Site: 13 Days
-
Added: Sep 07, 2019 (1 week on market)
-
Updated:
-
Last Checked: 2 months ago
-
MLS®#: X4298183
-
Listed By: Keller williams-golden triangle realty, brokerage
Located In The Prestigious Columbia Forest Neighbourhood. This Detached, 3Bed 3.5 Bath Home Is Perfect For You. Well Maintained, Freshly Painted, Beautiful Flooring, Open Concert Main Floor, Full Of Natural Light. Direct Deck Access From The Dining Room - Fully Fenced Backyard, Deck, Lots Of Greenery! Master Bed With Ensuite. Full Finished Basement. New Roof 2016. Close To Parks, Walking Trails, High Ranking Schools, And Shopping At The Boardwalk.
Extras
*3% Coop, As Per Our Usual* 1) Please Send Showing Request To Info@Affinityrealestate.Ca **Interboard Listing: Cambridge R.E.Assoc**
Property Details
Facts for 815 Butternut Avenue, Waterloo
Status
Days on Market: 13
Last Status: Sold
Sold Date: Nov 19, 2018
Closed Date: Jan 08, 2019
Expiry Date: Feb 12, 2019
Sold Price: $512,500
Unavailable Date: Nov 19, 2018
Input Date: Nov 08, 2018
Prior LSC: Listing with no contract changes
Property
Status: Sale
Property Type: Detached
Style: 2-Storey
Size (sq ft): 1500
Age: 16-30
Area: Waterloo
Availability Date: Flexible
Assessment Amount: $327,000
Assessment Year: 2018
Inside
Bedrooms: 3
Bathrooms: 4
Kitchens: 1
Rooms: 12
Den/Family Room: Yes
Air Conditioning: Central Air
Fireplace: Yes
Laundry Level: Main
Central Vacuum: Y
Washrooms: 4
Building
Basement: Finished
Basement 2: Full
Heat Type: Forced Air
Heat Source: Gas
Exterior: Brick
Exterior: Vinyl Siding
Energy Certificate: N
Green Verification Status: N
Water Supply: Municipal
Special Designation: Unknown
Parking
Driveway: Private
Garage Spaces: 1
Garage Type: Attached
Covered Parking Spaces: 2
Total Parking Spaces: 3
Fees
Tax Year: 2018
Tax Legal Description: L59 Pl58M-107,S/T Ease Lt30504 In Favour Of The Co
Taxes: $3,623
Highlights
Feature: Fenced Yard
Feature: Park
Feature: Public Transit
Feature: School Bus Route
Land
Cross Street: Erbsville/Columbia F
Municipality District: Waterloo
Fronting On: West
Parcel Number: 226840863
Pool: None
Sewer: Septic
Lot Depth: 101.88 Feet
Lot Frontage: 32.81 Feet
Acres: < .50
Zoning: Residential
Additional Media
- Virtual Tour: https://www.youtube.com/watch?v=pLkFtUAjNRg&t=36s

| XXXXXXXX | XXX XX, XXXX |
XXXX XXX XXXX |
$XXX,XXX |
| XXX XX, XXXX |
XXXXXX XXX XXXX |
$XXX,XXX | |
| XXXXXXXX | XXX XX, XXXX |
XXXXXXX XXX XXXX |
|
| XXX XX, XXXX |
XXXXXX XXX XXXX |
$XXX,XXX | |
| XXXXXXXX | XXX XX, XXXX |
XXXXXXX XXX XXXX |
|
| XXX XX, XXXX |
XXXXXX XXX XXXX |
$XXX,XXX |
| XXXXXXXX XXXX | XXX XX, XXXX | $512,500 XXX XXXX |
| XXXXXXXX XXXXXX | XXX XX, XXXX | $500,000 XXX XXXX |
| XXXXXXXX XXXXXXX | XXX XX, XXXX | XXX XXXX |
| XXXXXXXX XXXXXX | XXX XX, XXXX | $527,900 XXX XXXX |
| XXXXXXXX XXXXXXX | XXX XX, XXXX | XXX XXXX |
| XXXXXXXX XXXXXX | XXX XX, XXXX | $529,900 XXX XXXX |

Vista Hills Public School
Elementary: PublicSt Nicholas Catholic Elementary School
Elementary: CatholicAbraham Erb Public School
Elementary: PublicMary Johnston Public School
Elementary: PublicLaurelwood Public School
Elementary: PublicEdna Staebler Public School
Elementary: PublicSt David Catholic Secondary School
Secondary: CatholicForest Heights Collegiate Institute
Secondary: PublicKitchener Waterloo Collegiate and Vocational School
Secondary: PublicWaterloo Collegiate Institute
Secondary: PublicResurrection Catholic Secondary School
Secondary: CatholicSir John A Macdonald Secondary School
Secondary: Public
