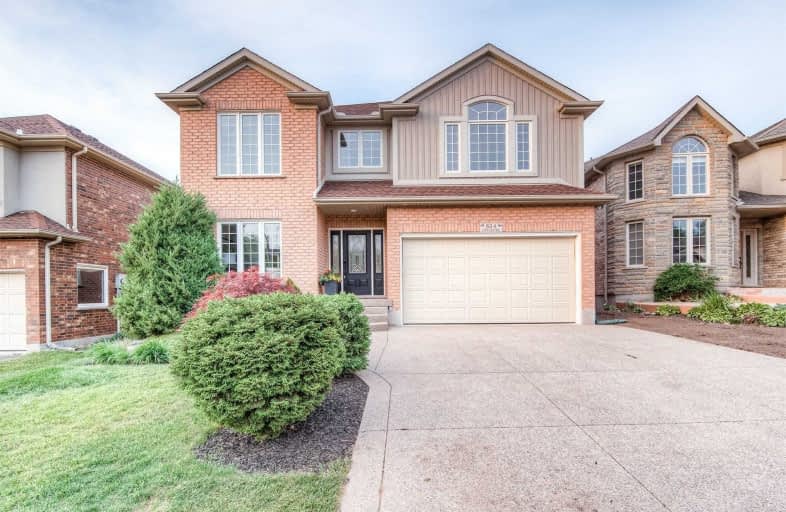
Vista Hills Public School
Elementary: Public
2.33 km
St Nicholas Catholic Elementary School
Elementary: Catholic
0.35 km
Abraham Erb Public School
Elementary: Public
0.58 km
Mary Johnston Public School
Elementary: Public
2.77 km
Laurelwood Public School
Elementary: Public
1.35 km
Edna Staebler Public School
Elementary: Public
2.77 km
St David Catholic Secondary School
Secondary: Catholic
5.20 km
Forest Heights Collegiate Institute
Secondary: Public
7.73 km
Kitchener Waterloo Collegiate and Vocational School
Secondary: Public
6.96 km
Waterloo Collegiate Institute
Secondary: Public
5.01 km
Resurrection Catholic Secondary School
Secondary: Catholic
5.11 km
Sir John A Macdonald Secondary School
Secondary: Public
0.29 km




