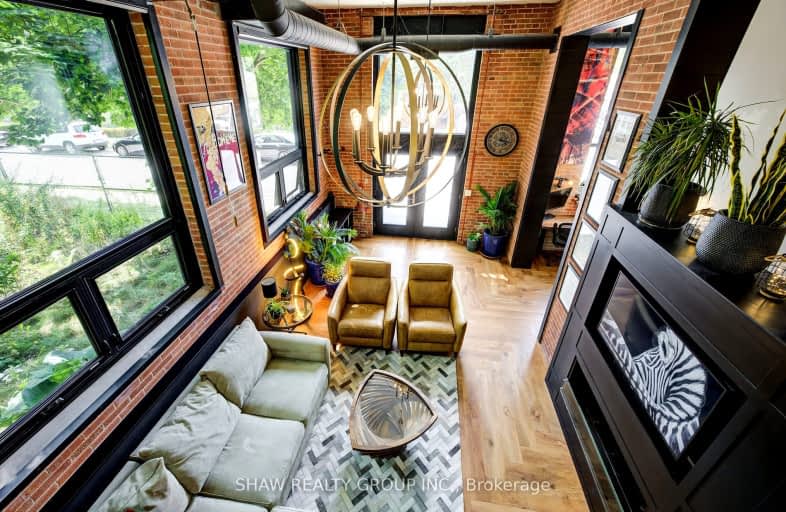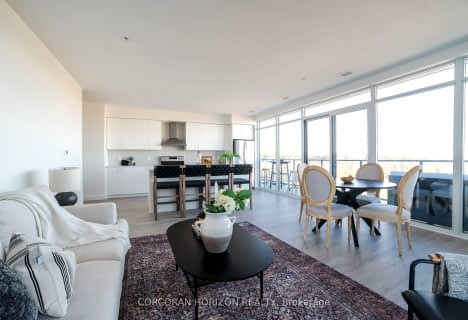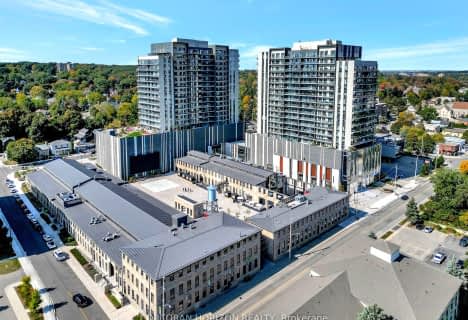Very Walkable
- Most errands can be accomplished on foot.
Good Transit
- Some errands can be accomplished by public transportation.
Bikeable
- Some errands can be accomplished on bike.

St Francis Catholic Elementary School
Elementary: CatholicCentral Public School
Elementary: PublicManchester Public School
Elementary: PublicSt Anne Catholic Elementary School
Elementary: CatholicChalmers Street Public School
Elementary: PublicStewart Avenue Public School
Elementary: PublicSouthwood Secondary School
Secondary: PublicGlenview Park Secondary School
Secondary: PublicGalt Collegiate and Vocational Institute
Secondary: PublicMonsignor Doyle Catholic Secondary School
Secondary: CatholicJacob Hespeler Secondary School
Secondary: PublicSt Benedict Catholic Secondary School
Secondary: Catholic-
Mill Race Park
36 Water St N (At Park Hill Rd), Cambridge ON N1R 3B1 5.43km -
Riverside Park
147 King St W (Eagle St. S.), Cambridge ON N3H 1B5 6.56km -
Winston Blvd Woodlot
374 Winston Blvd, Cambridge ON N3C 3C5 6.68km
-
Scotiabank
72 Main St (Ainslie), Cambridge ON N1R 1V7 0.63km -
President's Choice Financial Pavilion and ATM
200 Franklin Blvd, Cambridge ON N1R 8N8 1.46km -
Your Neighbourhood Credit Union
385 Hespeler Rd, Cambridge ON N1R 6J1 3.79km
For Sale
More about this building
View 85 Spruce Street, Cambridge- 2 bath
- 2 bed
- 1000 sqft
1312-15 Glebe Street West, Cambridge, Ontario • N1S 0C3 • Cambridge
- 2 bath
- 2 bed
- 1000 sqft
1301-15 Glebe Street West, Cambridge, Ontario • N1S 0C3 • Cambridge
- 2 bath
- 2 bed
- 1000 sqft
1614-50 Grand Avenue West, Cambridge, Ontario • N1S 0C2 • Cambridge
- 2 bath
- 2 bed
- 1000 sqft
801-50 Grand Avenue South, Cambridge, Ontario • N1S 2L8 • Cambridge
- 2 bath
- 2 bed
- 1000 sqft
2007-50 Grand Avenue South, Cambridge, Ontario • N1S 0C2 • Cambridge










