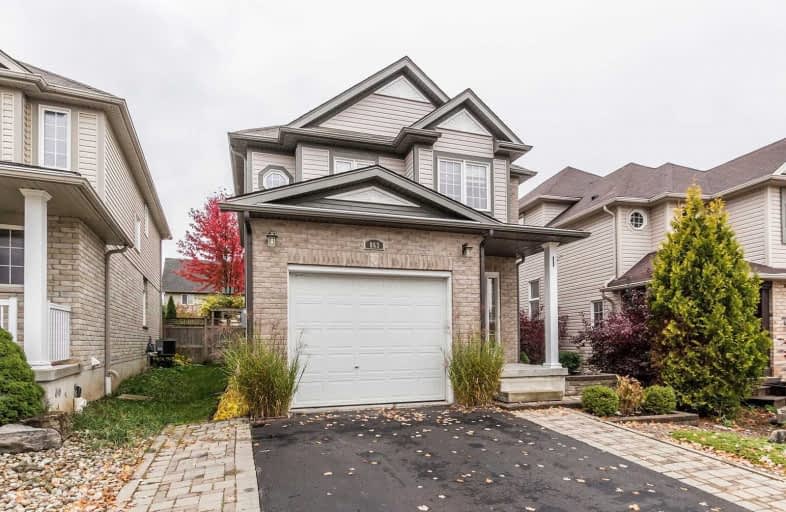Sold on Oct 28, 2020
Note: Property is not currently for sale or for rent.

-
Type: Detached
-
Style: 2-Storey
-
Lot Size: 30.18 x 98.43 Feet
-
Age: No Data
-
Taxes: $4,100 per year
-
Days on Site: 9 Days
-
Added: Oct 19, 2020 (1 week on market)
-
Updated:
-
Last Checked: 2 months ago
-
MLS®#: X4960071
-
Listed By: Re/max real estate centre inc., brokerage
The Search Ends Here! Rarely Offered In The Laurelwood Community, This Renovated 4 Bedroom Home Boasts Gorgeous Custom Kitchen W/Stone Counters, Renovated Baths Over $100K Spent On Modern, Professional Upgrades Throughout, No Stone Left Unturned! Tastefully Designed And Decorated, This Property Boasts Too Many Upgrades To List, See Feature Sheet For Complete List. Luxury Basement Retreat With Over $50K Spent On The Basement! A Must See!
Extras
Stove, Fridge, Dishwasher, Washer, Dryer, Light Fixtures, Window Coverings, Garage Door Opener
Property Details
Facts for 863 Laurelwood Drive, Waterloo
Status
Days on Market: 9
Last Status: Sold
Sold Date: Oct 28, 2020
Closed Date: Dec 21, 2020
Expiry Date: Dec 31, 2020
Sold Price: $725,000
Unavailable Date: Oct 28, 2020
Input Date: Oct 19, 2020
Prior LSC: Listing with no contract changes
Property
Status: Sale
Property Type: Detached
Style: 2-Storey
Area: Waterloo
Availability Date: 15/30/45
Inside
Bedrooms: 4
Bathrooms: 3
Kitchens: 1
Rooms: 7
Den/Family Room: No
Air Conditioning: Central Air
Fireplace: No
Washrooms: 3
Building
Basement: Finished
Basement 2: Full
Heat Type: Forced Air
Heat Source: Gas
Exterior: Alum Siding
Exterior: Brick
Water Supply: Municipal
Special Designation: Unknown
Parking
Driveway: Private
Garage Spaces: 1
Garage Type: Attached
Covered Parking Spaces: 2
Total Parking Spaces: 3
Fees
Tax Year: 2020
Tax Legal Description: Lot 149, Plan 58M376, City Of Waterloo. S/T Easeme
Taxes: $4,100
Land
Cross Street: Laurelwood/Erb
Municipality District: Waterloo
Fronting On: West
Pool: None
Sewer: Sewers
Lot Depth: 98.43 Feet
Lot Frontage: 30.18 Feet
Additional Media
- Virtual Tour: https://unbranded.youriguide.com/863_laurelwood_dr_waterloo_on
Rooms
Room details for 863 Laurelwood Drive, Waterloo
| Type | Dimensions | Description |
|---|---|---|
| Kitchen Main | 12.50 x 13.10 | Stainless Steel Appl, Stone Counter, Centre Island |
| Living Main | 13.20 x 15.00 | Hardwood Floor, Bay Window, O/Looks Backyard |
| Dining Main | 10.00 x 15.00 | Hardwood Floor, Glass Doors, O/Looks Backyard |
| Master 2nd | 10.10 x 16.40 | Hardwood Floor, His/Hers Closets, Large Window |
| 2nd Br 2nd | 9.60 x 15.00 | Hardwood Floor, Large Window, Large Closet |
| 3rd Br 2nd | 11.00 x 14.80 | Hardwood Floor, Large Window, Large Closet |
| 4th Br 2nd | 9.50 x 12.40 | Hardwood Floor, Large Window, Large Closet |
| Rec Bsmt | 14.20 x 21.80 | B/I Shelves, Laminate, Pot Lights |
| Media/Ent Bsmt | 6.40 x 12.70 | B/I Bar, Wet Bar, Pot Lights |
| XXXXXXXX | XXX XX, XXXX |
XXXX XXX XXXX |
$XXX,XXX |
| XXX XX, XXXX |
XXXXXX XXX XXXX |
$XXX,XXX |
| XXXXXXXX XXXX | XXX XX, XXXX | $725,000 XXX XXXX |
| XXXXXXXX XXXXXX | XXX XX, XXXX | $699,900 XXX XXXX |

Vista Hills Public School
Elementary: PublicSt Nicholas Catholic Elementary School
Elementary: CatholicAbraham Erb Public School
Elementary: PublicMary Johnston Public School
Elementary: PublicLaurelwood Public School
Elementary: PublicEdna Staebler Public School
Elementary: PublicSt David Catholic Secondary School
Secondary: CatholicForest Heights Collegiate Institute
Secondary: PublicKitchener Waterloo Collegiate and Vocational School
Secondary: PublicWaterloo Collegiate Institute
Secondary: PublicResurrection Catholic Secondary School
Secondary: CatholicSir John A Macdonald Secondary School
Secondary: Public

