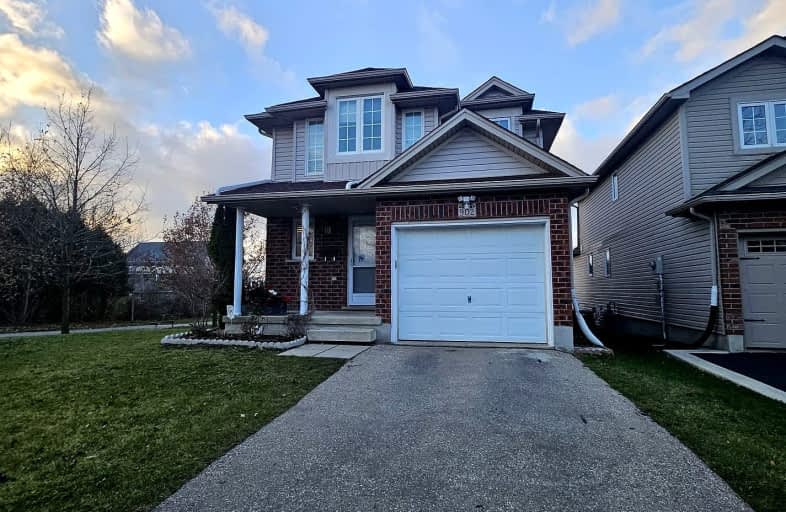Car-Dependent
- Most errands require a car.
Some Transit
- Most errands require a car.
Bikeable
- Some errands can be accomplished on bike.

KidsAbility School
Elementary: HospitalLexington Public School
Elementary: PublicMillen Woods Public School
Elementary: PublicSt Matthew Catholic Elementary School
Elementary: CatholicSt Luke Catholic Elementary School
Elementary: CatholicLester B Pearson PS Public School
Elementary: PublicRosemount - U Turn School
Secondary: PublicSt David Catholic Secondary School
Secondary: CatholicKitchener Waterloo Collegiate and Vocational School
Secondary: PublicBluevale Collegiate Institute
Secondary: PublicWaterloo Collegiate Institute
Secondary: PublicCameron Heights Collegiate Institute
Secondary: Public-
Whitecap Park
Waterloo ON 0.12km -
Lexington baseball diamond
Lexington Rd, Waterloo ON 2.45km -
Hillside Park
Columbia and Marsland, Ontario 3.66km
-
Libro Financial Group
55 Northfield Dr E, Waterloo ON N2K 3T6 2.37km -
Localcoin Bitcoin ATM - Little Short Shop
Northfield Dr E, Waterloo ON N2L 4E6 2.42km -
CIBC
315 Lincoln Rd (at University Ave E.), Waterloo ON N2J 4H7 3.71km




