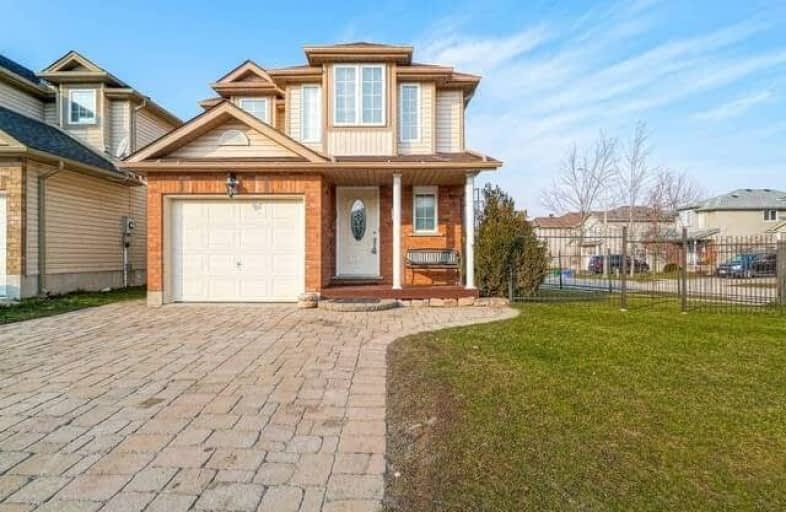Sold on Dec 20, 2020
Note: Property is not currently for sale or for rent.

-
Type: Detached
-
Style: 2-Storey
-
Lot Size: 72.26 x 99 Feet
-
Age: No Data
-
Taxes: $3,515 per year
-
Days on Site: 8 Days
-
Added: Dec 12, 2020 (1 week on market)
-
Updated:
-
Last Checked: 2 months ago
-
MLS®#: X5063926
-
Listed By: Save max supreme real estate inc., brokerage
Beautifully Maintained Detached Home In A Premium Corner Lot, 3Br,3Wr, Finished Basement. Carpet Free Open Concept Layout, Hardwood Floors, Stunning Kitchen Complete W/Quartz Counter Tops W/Waterfall; Living Room W/ Fireplace And Walkout To The Backyard Through The Glass Door. Master Bed With W/I Closet. Upgraded Bathrooms. Led Pot Lights In Main Floor Close?to Public Schools, Catholic Schools, Rim Park, Grand River Trail, Grey Silo Golf Club And Parks.
Extras
Additional Living Area In Finished Basement W/Rec Room. Fridge, Dishwasher, Stove, Washer And Dryer, Elfs, Water Softener, All Blinds And Window Coverings. New Pot Lights On Main Floor. Upgraded Bathrooms.
Property Details
Facts for 975 Atlantic Boulevard, Waterloo
Status
Days on Market: 8
Last Status: Sold
Sold Date: Dec 20, 2020
Closed Date: Mar 12, 2021
Expiry Date: Mar 31, 2021
Sold Price: $741,000
Unavailable Date: Dec 20, 2020
Input Date: Dec 12, 2020
Prior LSC: Listing with no contract changes
Property
Status: Sale
Property Type: Detached
Style: 2-Storey
Area: Waterloo
Availability Date: Tba
Inside
Bedrooms: 3
Bathrooms: 3
Kitchens: 1
Rooms: 7
Den/Family Room: No
Air Conditioning: Central Air
Fireplace: Yes
Washrooms: 3
Building
Basement: Finished
Basement 2: Full
Heat Type: Forced Air
Heat Source: Gas
Exterior: Brick
Exterior: Vinyl Siding
UFFI: No
Water Supply: Municipal
Special Designation: Unknown
Parking
Driveway: Private
Garage Type: Attached
Covered Parking Spaces: 2
Total Parking Spaces: 2
Fees
Tax Year: 2020
Tax Legal Description: Lot 125, Plan 58M-204. S/T Ease Lt68559
Taxes: $3,515
Highlights
Feature: Library
Feature: Park
Feature: Public Transit
Feature: School
Land
Cross Street: North Atlantic Blvd
Municipality District: Waterloo
Fronting On: North
Pool: None
Sewer: Sewers
Lot Depth: 99 Feet
Lot Frontage: 72.26 Feet
Lot Irregularities: Pie Shape
Acres: < .50
Additional Media
- Virtual Tour: https://unbranded.mediatours.ca/property/975-atlantic-boulevard-waterloo/
Rooms
Room details for 975 Atlantic Boulevard, Waterloo
| Type | Dimensions | Description |
|---|---|---|
| Living Main | 3.28 x 4.88 | Hardwood Floor, Fireplace, Pot Lights |
| Dining Main | 2.90 x 3.05 | Combined W/Kitchen, Hardwood Floor, Pot Lights |
| Kitchen Main | 2.90 x 3.05 | Open Concept, Quartz Counter, Backsplash |
| Powder Rm Main | - | 2 Pc Bath |
| Master 2nd | 3.50 x 4.72 | Hardwood Floor, Ensuite Bath, W/I Closet |
| 2nd Br 2nd | 2.82 x 3.89 | Hardwood Floor |
| 3rd Br 2nd | 2.44 x 3.10 | Hardwood Floor |
| Bathroom 2nd | - | 4 Pc Bath |
| Bathroom 2nd | - | 3 Pc Bath |
| Rec Bsmt | - | Laminate |
| XXXXXXXX | XXX XX, XXXX |
XXXX XXX XXXX |
$XXX,XXX |
| XXX XX, XXXX |
XXXXXX XXX XXXX |
$XXX,XXX |
| XXXXXXXX XXXX | XXX XX, XXXX | $741,000 XXX XXXX |
| XXXXXXXX XXXXXX | XXX XX, XXXX | $679,000 XXX XXXX |

École élémentaire publique L'Héritage
Elementary: PublicChar-Lan Intermediate School
Elementary: PublicSt Peter's School
Elementary: CatholicHoly Trinity Catholic Elementary School
Elementary: CatholicÉcole élémentaire catholique de l'Ange-Gardien
Elementary: CatholicWilliamstown Public School
Elementary: PublicÉcole secondaire publique L'Héritage
Secondary: PublicCharlottenburgh and Lancaster District High School
Secondary: PublicSt Lawrence Secondary School
Secondary: PublicÉcole secondaire catholique La Citadelle
Secondary: CatholicHoly Trinity Catholic Secondary School
Secondary: CatholicCornwall Collegiate and Vocational School
Secondary: Public

