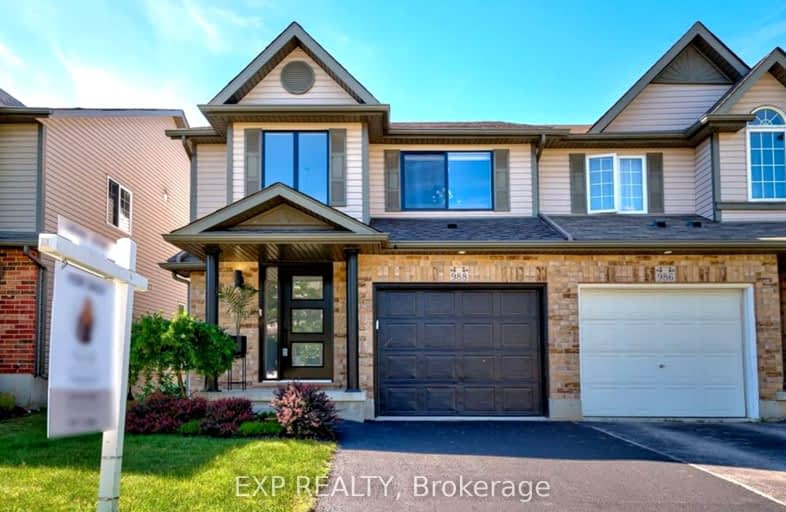Somewhat Walkable
- Some errands can be accomplished on foot.
61
/100
Some Transit
- Most errands require a car.
29
/100
Very Bikeable
- Most errands can be accomplished on bike.
74
/100

Vista Hills Public School
Elementary: Public
2.26 km
St Nicholas Catholic Elementary School
Elementary: Catholic
1.00 km
Abraham Erb Public School
Elementary: Public
0.30 km
Mary Johnston Public School
Elementary: Public
3.23 km
Laurelwood Public School
Elementary: Public
1.94 km
Edna Staebler Public School
Elementary: Public
2.96 km
St David Catholic Secondary School
Secondary: Catholic
5.90 km
Forest Heights Collegiate Institute
Secondary: Public
8.11 km
Kitchener Waterloo Collegiate and Vocational School
Secondary: Public
7.56 km
Waterloo Collegiate Institute
Secondary: Public
5.70 km
Resurrection Catholic Secondary School
Secondary: Catholic
5.48 km
Sir John A Macdonald Secondary School
Secondary: Public
0.46 km




