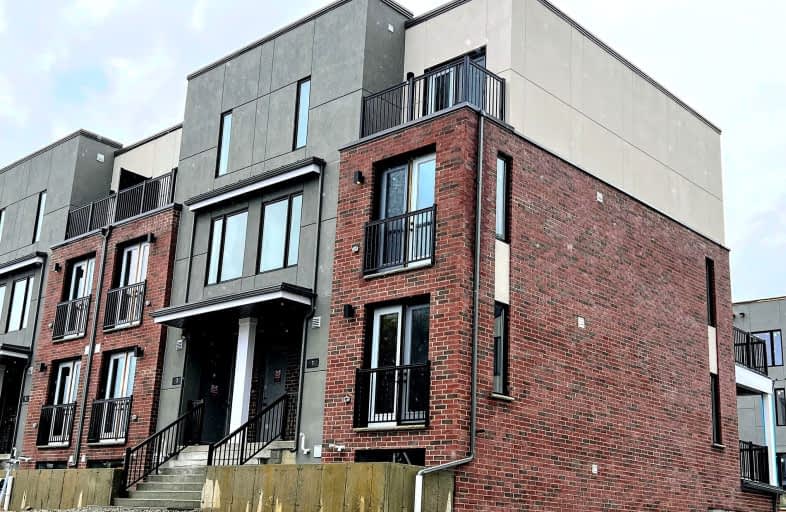Somewhat Walkable
- Some errands can be accomplished on foot.
60
/100
Good Transit
- Some errands can be accomplished by public transportation.
59
/100
Very Bikeable
- Most errands can be accomplished on bike.
85
/100

St Agnes Catholic Elementary School
Elementary: Catholic
1.60 km
King Edward Public School
Elementary: Public
0.77 km
École élémentaire L'Harmonie
Elementary: Public
1.21 km
Westmount Public School
Elementary: Public
1.56 km
St John Catholic Elementary School
Elementary: Catholic
1.35 km
Elizabeth Ziegler Public School
Elementary: Public
0.45 km
St David Catholic Secondary School
Secondary: Catholic
2.99 km
Forest Heights Collegiate Institute
Secondary: Public
4.07 km
Kitchener Waterloo Collegiate and Vocational School
Secondary: Public
0.59 km
Bluevale Collegiate Institute
Secondary: Public
1.76 km
Waterloo Collegiate Institute
Secondary: Public
2.61 km
Cameron Heights Collegiate Institute
Secondary: Public
2.88 km
-
Cherry Park
Cherry St (Park), Kitchener ON 1.3km -
Breithaupt Park
813 Union St, Kitchener ON 1.46km -
Waterloo Park
50 Young St W, Waterloo ON 1.56km
-
HSBC
136 King St S (at William St.), Waterloo ON N2J 1P5 0.94km -
RBC Royal Bank
74 King St S (Willis way), Waterloo ON N2J 1N8 1.02km -
TD Bank Financial Group
15 King St S (btw Erb St W & Willis Way), Waterloo ON N2J 1N9 1.11km








