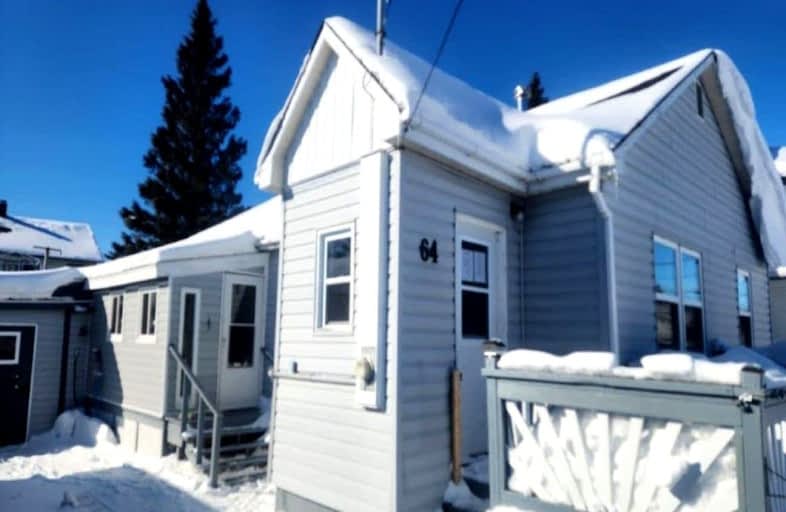Somewhat Walkable
- Some errands can be accomplished on foot.
Bikeable
- Some errands can be accomplished on bike.

École publique l'Escalade
Elementary: PublicSt Joseph Catholic School
Elementary: CatholicÉcole séparée Saint-Joseph
Elementary: CatholicSir James Dunn Public School
Elementary: PublicÉcole Saint-Joseph
Elementary: CatholicMissarenda Consolidated Public School
Elementary: PublicMissarenda Secondary School
Secondary: PublicÉcole secondaire l'Orée des Bois
Secondary: PublicÉcole secondaire catholique Saint-Joseph
Secondary: CatholicÉcole secondaire catholique Trillium
Secondary: CatholicHornepayne High School
Secondary: PublicMichipicoten High School
Secondary: Public

