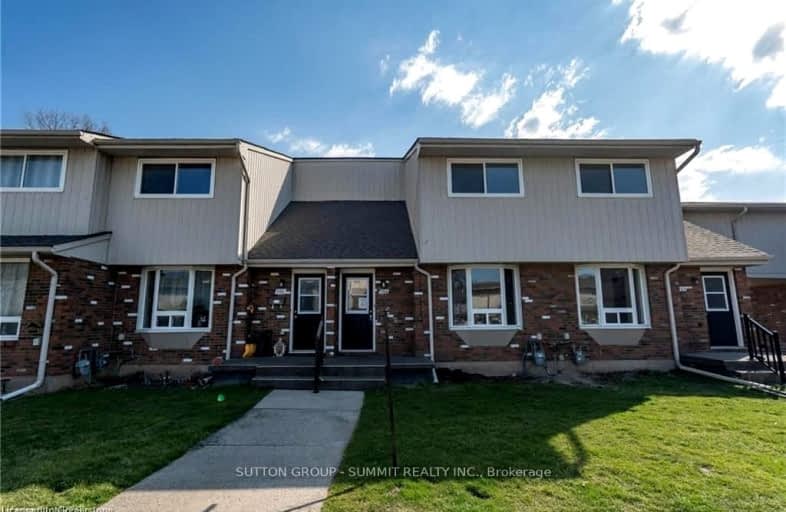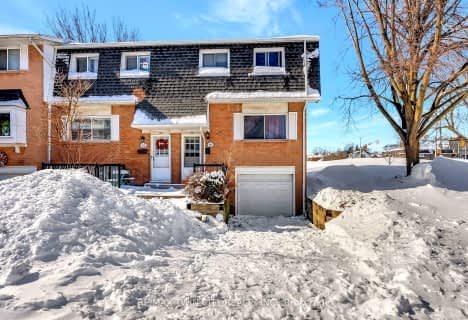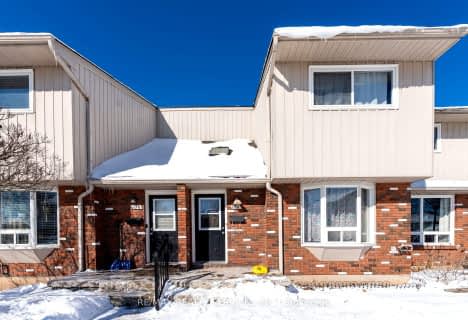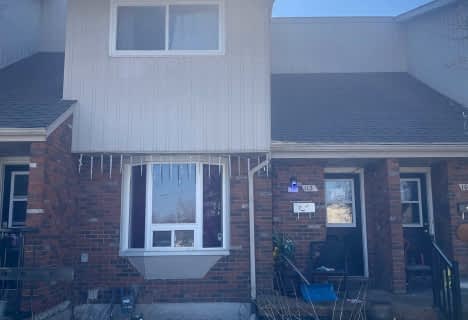Car-Dependent
- Most errands require a car.
Some Transit
- Most errands require a car.
Bikeable
- Some errands can be accomplished on bike.

École élémentaire Confédération
Elementary: PublicÉcole élémentaire Champlain
Elementary: PublicÉÉC Saint-François-d'Assise
Elementary: CatholicSt Andrew Catholic Elementary School
Elementary: CatholicSt Kevin Catholic Elementary School
Elementary: CatholicPrincess Elizabeth Public School
Elementary: PublicÉcole secondaire Confédération
Secondary: PublicEastdale Secondary School
Secondary: PublicÉSC Jean-Vanier
Secondary: CatholicCentennial Secondary School
Secondary: PublicE L Crossley Secondary School
Secondary: PublicNotre Dame College School
Secondary: Catholic-
Merritt Park
King St, Welland ON 1.14km -
Chippawa Park
1st Ave (Laughlin Ave), Welland ON 2.2km -
Skating Park
Welland ON 2.35km
-
Scotiabank
6 Crowland Ave, Welland ON L3B 1W9 0.39km -
Penfinancial Credit Union
247 E Main St, Welland ON L3B 3X1 0.93km -
Scotiabank
354 Lincoln St, Welland ON L3B 4N4 1.38km
- 2 bath
- 4 bed
- 1200 sqft
40-256 Brownleigh Avenue, Welland, Ontario • L3B 5V8 • 768 - Welland Downtown
- 2 bath
- 3 bed
- 1200 sqft
66-185 DENISTOUN Street, Welland, Ontario • L3C 6J6 • 772 - Broadway
- 2 bath
- 3 bed
- 1000 sqft
172-100 Brownleigh Avenue, Welland, Ontario • L3B 5V8 • 768 - Welland Downtown
- 1 bath
- 3 bed
- 1000 sqft
112-100 Brownleigh Avenue, Welland, Ontario • L3B 5V8 • 768 - Welland Downtown









