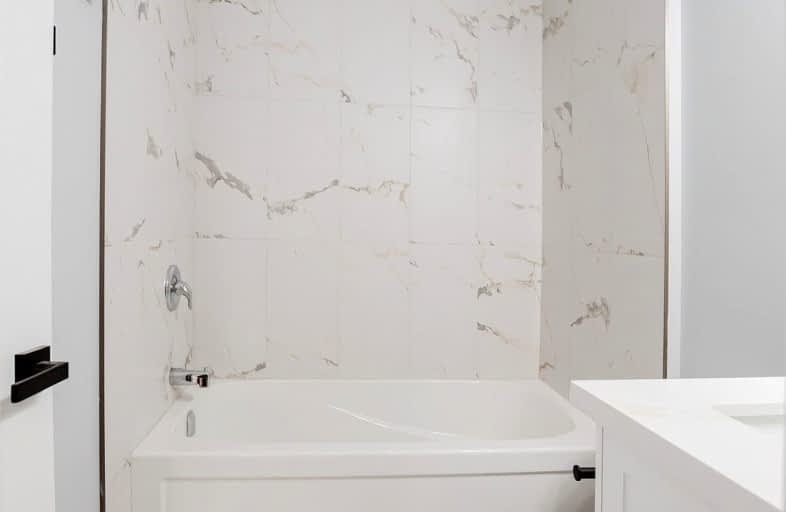Somewhat Walkable
- Some errands can be accomplished on foot.
Minimal Transit
- Almost all errands require a car.
Bikeable
- Some errands can be accomplished on bike.

École élémentaire Champlain
Elementary: PublicÉÉC Saint-François-d'Assise
Elementary: CatholicSt Mary Catholic Elementary School
Elementary: CatholicPlymouth Public School
Elementary: PublicDiamond Trail Public School
Elementary: PublicPrincess Elizabeth Public School
Elementary: PublicÉcole secondaire Confédération
Secondary: PublicEastdale Secondary School
Secondary: PublicÉSC Jean-Vanier
Secondary: CatholicCentennial Secondary School
Secondary: PublicLakeshore Catholic High School
Secondary: CatholicNotre Dame College School
Secondary: Catholic-
Dover Court Park
Dover Crt (Dover Road), Welland ON 0.67km -
Mathews School Park
Welland ON 0.81km -
Manchester Park
Welland ON 1.22km
-
Banque Nationale du Canada
469 E Main St, Welland ON L3B 3X7 1.55km -
Scotiabank
38 E Main St, Welland ON L3B 3W3 1.8km -
CIBC
200 Fitch St, Welland ON L3C 4V9 3.03km


