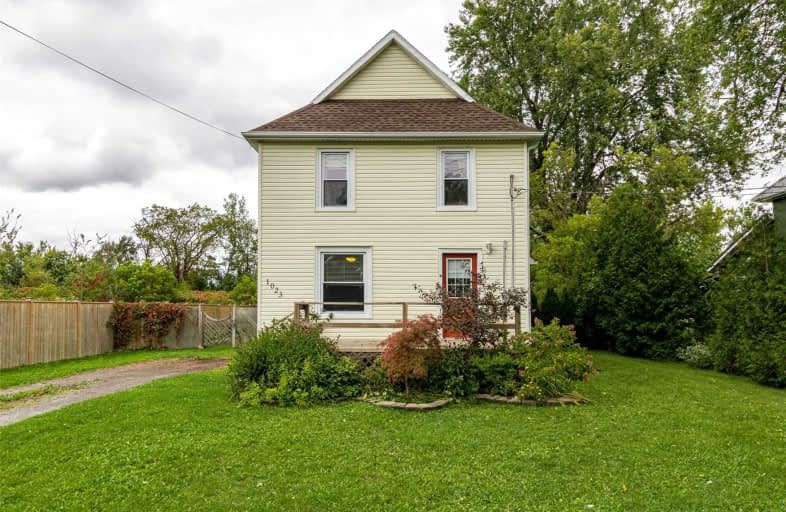
École élémentaire Champlain
Elementary: Public
0.50 km
ÉÉC Saint-François-d'Assise
Elementary: Catholic
0.70 km
St Mary Catholic Elementary School
Elementary: Catholic
1.09 km
Plymouth Public School
Elementary: Public
1.21 km
Diamond Trail Public School
Elementary: Public
0.22 km
Princess Elizabeth Public School
Elementary: Public
1.14 km
École secondaire Confédération
Secondary: Public
1.79 km
Eastdale Secondary School
Secondary: Public
1.55 km
ÉSC Jean-Vanier
Secondary: Catholic
3.96 km
Centennial Secondary School
Secondary: Public
4.24 km
Lakeshore Catholic High School
Secondary: Catholic
8.78 km
Notre Dame College School
Secondary: Catholic
3.00 km




