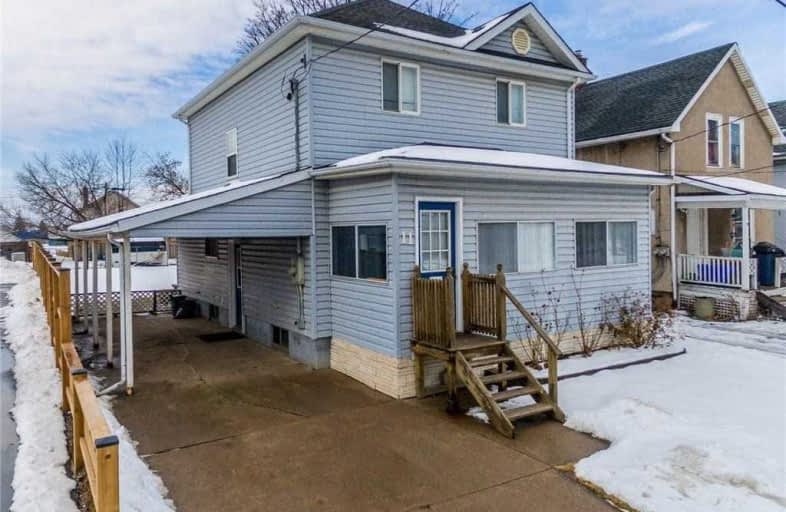
École élémentaire Confédération
Elementary: Public
1.20 km
ÉÉC Saint-François-d'Assise
Elementary: Catholic
1.55 km
St Andrew Catholic Elementary School
Elementary: Catholic
0.82 km
Plymouth Public School
Elementary: Public
1.38 km
St Kevin Catholic Elementary School
Elementary: Catholic
1.24 km
Princess Elizabeth Public School
Elementary: Public
1.06 km
École secondaire Confédération
Secondary: Public
1.20 km
Eastdale Secondary School
Secondary: Public
1.26 km
ÉSC Jean-Vanier
Secondary: Catholic
1.88 km
Centennial Secondary School
Secondary: Public
2.68 km
E L Crossley Secondary School
Secondary: Public
8.41 km
Notre Dame College School
Secondary: Catholic
1.04 km




