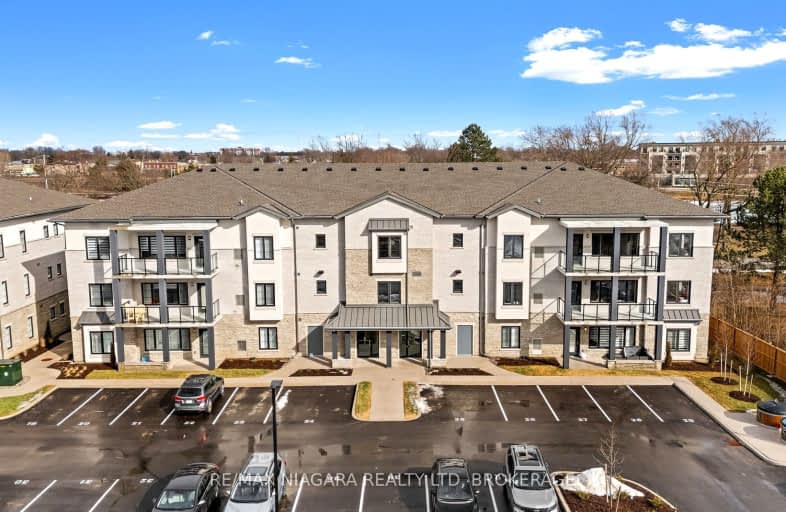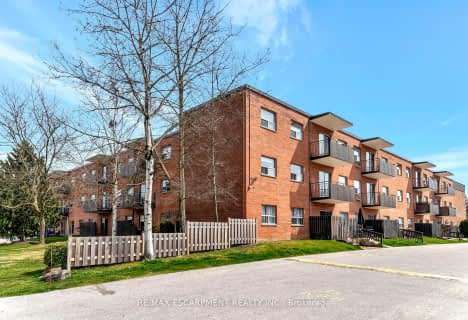
Very Walkable
- Most errands can be accomplished on foot.
Some Transit
- Most errands require a car.
Very Bikeable
- Most errands can be accomplished on bike.

St Augustine Catholic Elementary School
Elementary: CatholicSt Mary Catholic Elementary School
Elementary: CatholicRoss Public School
Elementary: PublicFitch Street Public School
Elementary: PublicPlymouth Public School
Elementary: PublicHoly Name Catholic Elementary School
Elementary: CatholicÉcole secondaire Confédération
Secondary: PublicEastdale Secondary School
Secondary: PublicÉSC Jean-Vanier
Secondary: CatholicCentennial Secondary School
Secondary: PublicE L Crossley Secondary School
Secondary: PublicNotre Dame College School
Secondary: Catholic-
Merritt Island
Welland ON 1.55km -
hatter Park
Welland ON 2.95km -
Recerational Canal
Welland ON 2.97km
-
RBC Royal Bank
41 E Main St (East Main St @ King St), Welland ON L3B 3W4 1.09km -
BMO Bank of Montreal
200 Fitch St, Welland ON L3C 4V9 1.53km -
CIBC
200 Fitch St, Welland ON L3C 4V9 1.55km
- 2 bath
- 2 bed
- 1200 sqft
302-119 Lincoln Street, Welland, Ontario • L3C 0L2 • 772 - Broadway
- 2 bath
- 2 bed
- 1000 sqft
105-119 Lincoln Street, Welland, Ontario • L3C 6P8 • 772 - Broadway









