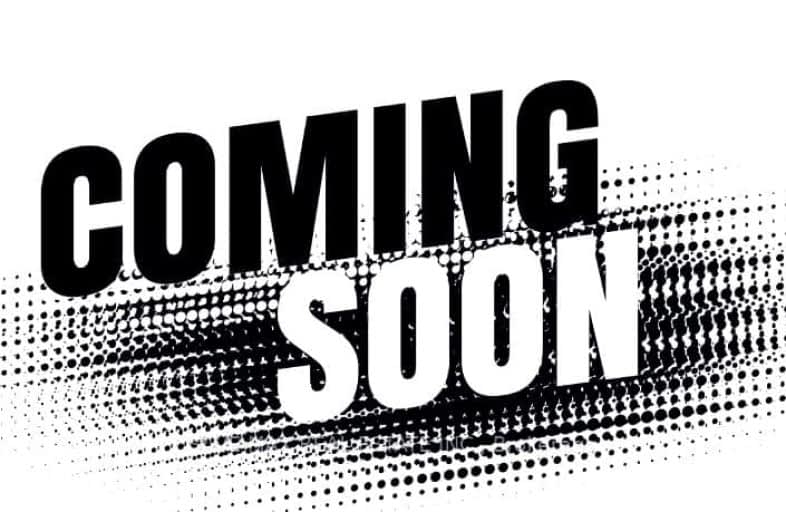Added 6 months ago

-
Type: Att/Row/Twnhouse
-
Style: 2-Storey
-
Size: 1500 sqft
-
Lot Size: 20.02 x 92.09 Feet
-
Age: 0-5 years
-
Taxes: $3,445 per year
-
Days on Site: 118 Days
-
Added: Oct 19, 2024 (6 months ago)
-
Updated:
-
Last Checked: 1 month ago
-
MLS®#: X9418111
-
Listed By: Save max real estate inc.
Discover This Beautifully Crafted 3-bedroom, 3-bathroom Newly Built By Empire. Featuring A Spacious Primary Bedroom With A Luxurious 4-piece Ensuite And A Walk-in Closet, This Home Offers Comfort And Style Throughout. Enjoy The Elegance Of Hardwood Flooring On The Main Level,3 Bedroom 2.5 washroom with separate office space on 2nd floor. Very convenient for people working from home or can be used as kids study room. Entry to garage from inside the house. Walking Distance To Well and Recreation Waterway And Welland Canal. Perfect location for nature lovers. Close To All Amenities, Schools, Big Box Stores, Shopping Area & Niagara College. Short Drive To Nickel Beach, Niagara-On-The-Lake, Niagara Falls, Falls View Casino, Niagara outlet mall. The House is currently rented, you can continue with same Tenants or if you are ready to move-in , then you will get the property vacant. **EXTRAS** Only 20 minutes to the QEW and just an hour's drive from the city, this home is perfectly situated for convenient access to major routes. Close to shopping complexes, just a short trip away from Niagara-On-The-Lake & Niagara Falls.
Upcoming Open Houses
We do not have information on any open houses currently scheduled.
Schedule a Private Tour -
Contact Us
Property Details
Facts for 125 Keelson Street East, Welland
Property
Status: Sale
Property Type: Att/Row/Twnhouse
Style: 2-Storey
Size (sq ft): 1500
Age: 0-5
Area: Welland
Availability Date: TBD
Inside
Bedrooms: 3
Bathrooms: 3
Kitchens: 1
Rooms: 9
Den/Family Room: No
Air Conditioning: Central Air
Fireplace: No
Laundry Level: Lower
Washrooms: 3
Utilities
Electricity: Yes
Gas: Yes
Cable: No
Telephone: Available
Building
Basement: Unfinished
Heat Type: Forced Air
Heat Source: Gas
Exterior: Vinyl Siding
Exterior: Wood
Elevator: N
UFFI: No
Energy Certificate: N
Green Verification Status: N
Water Supply Type: Unknown
Water Supply: Municipal
Physically Handicapped-Equipped: N
Special Designation: Unknown
Retirement: N
Parking
Driveway: Available
Garage Spaces: 1
Garage Type: Attached
Covered Parking Spaces: 2
Total Parking Spaces: 3
Fees
Tax Year: 2023
Tax Legal Description: PART BLOCK 245, PLAN 59M504, PART 5, 59R17632
Taxes: $3,445
Highlights
Feature: Clear View
Land
Cross Street: Forks Rd / Eastbridg
Municipality District: Welland
Fronting On: South
Pool: None
Sewer: Sewers
Lot Depth: 92.09 Feet
Lot Frontage: 20.02 Feet
Acres: < .50
Waterfront: None
Rooms
Room details for 125 Keelson Street East, Welland
| Type | Dimensions | Description |
|---|---|---|
| Great Rm Main | 4.20 x 3.40 | Combined W/Family |
| Breakfast Main | 2.89 x 2.48 | Breakfast Area |
| Kitchen Main | 3.20 x 2.40 | Double Sink |
| Prim Bdrm 2nd | 4.01 x 4.36 | 4 Pc Ensuite, W/I Closet |
| 2nd Br 2nd | 2.89 x 3.50 | |
| 3rd Br 2nd | 2.89 x 3.65 |
| XXXXXXXX | XXX XX, XXXX |
XXXXXX XXX XXXX |
$XXX,XXX |
| XXXXXXXX XXXXXX | XXX XX, XXXX | $625,000 XXX XXXX |

École élémentaire publique L'Héritage
Elementary: PublicChar-Lan Intermediate School
Elementary: PublicSt Peter's School
Elementary: CatholicHoly Trinity Catholic Elementary School
Elementary: CatholicÉcole élémentaire catholique de l'Ange-Gardien
Elementary: CatholicWilliamstown Public School
Elementary: PublicÉcole secondaire publique L'Héritage
Secondary: PublicCharlottenburgh and Lancaster District High School
Secondary: PublicSt Lawrence Secondary School
Secondary: PublicÉcole secondaire catholique La Citadelle
Secondary: CatholicHoly Trinity Catholic Secondary School
Secondary: CatholicCornwall Collegiate and Vocational School
Secondary: Public

